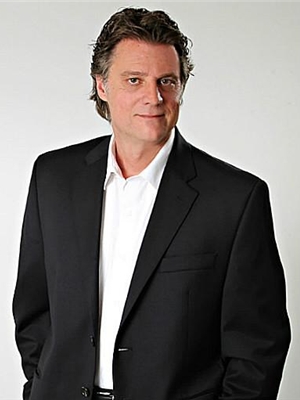Th1 442 Maple Avenue Burlington, Ontario L7S 2L7
$1,549,000Maintenance,
$1,129.02 Monthly
Maintenance,
$1,129.02 MonthlyExecutive Townhome in the prestigious Spencer's Landing complex located across from Spencer Smith Waterfront Park and Joseph Brant Hospital. 3 Storey living boasts a top floor master suite with rooftop terrace and ensuite bath. Spacious garden patio off the renovated kitchen. Amenities include Indoor Pool, Hot Tub, Exercise Room, Sauna, Guest Suite, Concierge, Party Room and Car Wash. Steps to Downtown Burlington, Waterfront Park, Dining, Art Gallery, and Performing Arts Theatres. (id:19668)
Property Details
| MLS® Number | H4144524 |
| Property Type | Single Family |
| Amenities Near By | Hospital |
| Equipment Type | None |
| Features | Park Setting, Park/reserve, Beach, Balcony, No Driveway, Guest Suite |
| Parking Space Total | 3 |
| Pool Type | Indoor Pool |
| Rental Equipment Type | None |
| Storage Type | Storage |
| Water Front Type | Waterfront Nearby |
Building
| Bathroom Total | 3 |
| Bedrooms Above Ground | 3 |
| Bedrooms Total | 3 |
| Amenities | Car Wash, Exercise Centre, Guest Suite, Party Room |
| Appliances | Central Vacuum, Dishwasher, Dryer, Microwave, Refrigerator, Stove, Washer, Window Coverings |
| Architectural Style | 3 Level |
| Basement Type | None |
| Construction Style Attachment | Attached |
| Cooling Type | Central Air Conditioning |
| Exterior Finish | Brick |
| Fireplace Fuel | Gas |
| Fireplace Present | Yes |
| Fireplace Type | Other - See Remarks |
| Foundation Type | Poured Concrete |
| Half Bath Total | 1 |
| Heating Fuel | Natural Gas |
| Heating Type | Forced Air |
| Stories Total | 3 |
| Size Exterior | 2350 Sqft |
| Size Interior | 2350 Sqft |
| Type | Row / Townhouse |
| Utility Water | Municipal Water |
Parking
| Tandem | |
| Underground |
Land
| Acreage | No |
| Land Amenities | Hospital |
| Sewer | Municipal Sewage System |
| Size Irregular | X |
| Size Total Text | X |
| Soil Type | Clay |
| Zoning Description | Residential |
Rooms
| Level | Type | Length | Width | Dimensions |
|---|---|---|---|---|
| Second Level | 4pc Ensuite Bath | Measurements not available | ||
| Second Level | Bedroom | 11' 9'' x 9' '' | ||
| Second Level | Bedroom | 11' 3'' x 9' 11'' | ||
| Second Level | Family Room | 19' 5'' x 18' 5'' | ||
| Third Level | 5pc Ensuite Bath | Measurements not available | ||
| Third Level | Primary Bedroom | 17' 11'' x 15' 2'' | ||
| Ground Level | 2pc Bathroom | Measurements not available | ||
| Ground Level | Laundry Room | Measurements not available | ||
| Ground Level | Eat In Kitchen | 10' 7'' x 14' 10'' | ||
| Ground Level | Dining Room | 15' 1'' x 11' 4'' | ||
| Ground Level | Living Room | 15' 4'' x 18' 9'' |
https://www.realtor.ca/real-estate/24864213/th1-442-maple-avenue-burlington
Interested?
Contact us for more information


Michael Paul Mattina
Salesperson
(289) 288-0550


3185 Harvester Rd, Unit #1
Burlington, Ontario L7N 3N8
(905) 335-8808
(289) 288-0550



