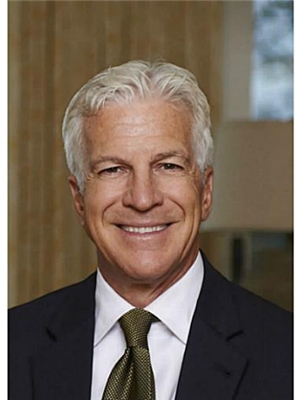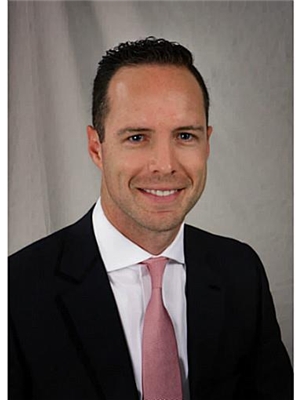Ph1 2055 Upper Middle Road Burlington, Ontario L7P 3P4
$669,000Maintenance,
$899.05 Monthly
Maintenance,
$899.05 MonthlySpacious 3 bedroom, 2 bathroom penthouse at Upper Middle Place! 1,323 sq.ft. Open concept living/dining with walkout to large balcony and stunning views of the escarpment. Primary bedroom with ensuite, in-suite laundry and one underground parking space. Building amenities include an outdoor pool, tennis court, party room, games room, sauna, exercise room, guest suite, workshop, loads of visitor parking and more! (id:19668)
Property Details
| MLS® Number | H4140812 |
| Property Type | Single Family |
| Amenities Near By | Public Transit, Schools |
| Equipment Type | None |
| Features | Park Setting, Park/reserve, Balcony, Guest Suite, Automatic Garage Door Opener |
| Parking Space Total | 1 |
| Pool Type | Inground Pool |
| Rental Equipment Type | None |
Building
| Bathroom Total | 2 |
| Bedrooms Above Ground | 3 |
| Bedrooms Total | 3 |
| Amenities | Car Wash, Exercise Centre, Guest Suite, Party Room |
| Appliances | Dishwasher, Dryer, Freezer, Refrigerator, Stove, Washer, Window Coverings |
| Basement Type | None |
| Construction Material | Concrete Block, Concrete Walls |
| Cooling Type | Central Air Conditioning |
| Exterior Finish | Aluminum Siding, Concrete, Stucco |
| Fireplace Present | No |
| Foundation Type | Poured Concrete |
| Heating Fuel | Natural Gas |
| Heating Type | Forced Air |
| Stories Total | 1 |
| Size Exterior | 1323 Sqft |
| Size Interior | 1323 Sqft |
| Type | Apartment |
| Utility Water | Municipal Water |
Parking
| Underground |
Land
| Acreage | No |
| Land Amenities | Public Transit, Schools |
| Sewer | Municipal Sewage System |
| Size Irregular | 0 X 0 |
| Size Total Text | 0 X 0 |
Rooms
| Level | Type | Length | Width | Dimensions |
|---|---|---|---|---|
| Ground Level | 4pc Bathroom | Measurements not available | ||
| Ground Level | Bedroom | 12' 9'' x 9' 3'' | ||
| Ground Level | Bedroom | 12' 9'' x 9' 10'' | ||
| Ground Level | 3pc Ensuite Bath | Measurements not available | ||
| Ground Level | Primary Bedroom | 16' 0'' x 11' 5'' | ||
| Ground Level | Laundry Room | 7' 4'' x 5' 7'' | ||
| Ground Level | Kitchen | 12' 9'' x 7' 8'' | ||
| Ground Level | Dining Room | 11' 1'' x 7' 11'' | ||
| Ground Level | Living Room | 22' 9'' x 11' 5'' |
https://www.realtor.ca/real-estate/24647996/ph1-2055-upper-middle-road-burlington
Interested?
Contact us for more information


Michael O'sullivan
Salesperson
(905) 639-1683
HTTP://www.michaelosullivan.ca



2072 Lakeshore Road
Burlington, Ontario L7R 1E3
(905) 634-7755
(905) 639-1683
www.royallepageburlington.ca


Ted Dudomaine
Salesperson
(905) 639-1683



2072 Lakeshore Road
Burlington, Ontario L7R 1E3
(905) 634-7755
(905) 639-1683
www.royallepageburlington.ca



