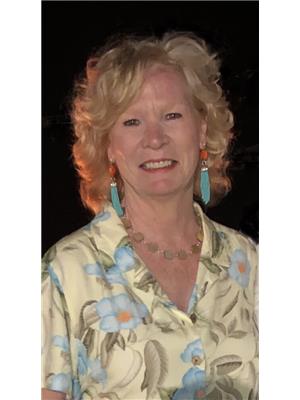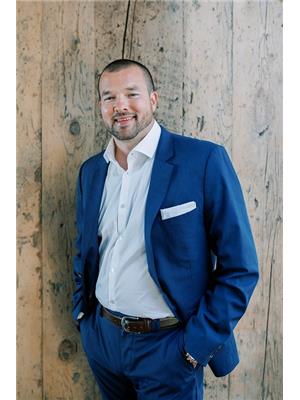977 Unsworth Avenue Burlington, Ontario L7T 1S2
$1,790,000
Foyer w/ 10’ ceilings, & gleaming leaded beveled glass doors, hardwood flrs, original unspoiled trim & crown molding. Formal DR has original paneling & ornate ceiling detail. Spacious LR is centred w/ a stone wood-burning FP w/leaded beveled glass doors on either side leading to a covered stone patio. There is also a parlor, kitchen, 2 pce bth & laundry on this lvl. The 2nd lvl has 3 generous sized bdrms, master w/ ensuite privilege & the 3rd lvl is a huge 30’x17’ space w/ pine flrs. There are original hardwood floors through out. All the windows and glass doors are in mint condition and open and close as if they were new. The home is situated on a Gorgeous 1/3 acre’ lot. Minutes to Aldershot GO Station & hwy access. RSA. Pls attach Form 801 & Sch B. (id:19668)
Property Details
| MLS® Number | H4145807 |
| Property Type | Single Family |
| Amenities Near By | Golf Course, Public Transit, Marina |
| Equipment Type | None |
| Features | Park Setting, Park/reserve, Golf Course/parkland, Crushed Stone Driveway |
| Parking Space Total | 8 |
| Rental Equipment Type | None |
Building
| Bathroom Total | 2 |
| Bedrooms Above Ground | 3 |
| Bedrooms Total | 3 |
| Basement Development | Unfinished |
| Basement Type | Full (unfinished) |
| Construction Style Attachment | Detached |
| Exterior Finish | Brick, Stone, Stucco |
| Fireplace Present | No |
| Half Bath Total | 1 |
| Heating Fuel | Natural Gas |
| Heating Type | Boiler |
| Stories Total | 3 |
| Size Exterior | 2783 Sqft |
| Size Interior | 2783 Sqft |
| Type | House |
| Utility Water | Municipal Water |
Parking
| Gravel | |
| No Garage |
Land
| Acreage | No |
| Land Amenities | Golf Course, Public Transit, Marina |
| Sewer | Municipal Sewage System |
| Size Depth | 160 Ft |
| Size Frontage | 90 Ft |
| Size Irregular | 90 X 160 |
| Size Total Text | 90 X 160|under 1/2 Acre |
Rooms
| Level | Type | Length | Width | Dimensions |
|---|---|---|---|---|
| Second Level | 3pc Bathroom | Measurements not available | ||
| Second Level | Bedroom | 13' '' x 11' '' | ||
| Second Level | Bedroom | 13' '' x 13' '' | ||
| Second Level | Primary Bedroom | 18' '' x 13' 6'' | ||
| Third Level | Loft | 30' '' x 16' 8'' | ||
| Ground Level | Foyer | Measurements not available | ||
| Ground Level | 2pc Bathroom | Measurements not available | ||
| Ground Level | Den | 12' '' x 11' '' | ||
| Ground Level | Eat In Kitchen | 17' '' x 10' 5'' | ||
| Ground Level | Dining Room | 15' '' x 13' '' | ||
| Ground Level | Living Room | 21' 6'' x 13' '' | ||
| Ground Level | Foyer | 14' '' x 8' 4'' |
https://www.realtor.ca/real-estate/24855486/977-unsworth-avenue-burlington
Interested?
Contact us for more information


Diane J. Brown
Salesperson
HTTP://www.dianejbrown.com


318 Dundurn Street South
Hamilton, Ontario L8P 4L6
(905) 522-1110
www.cbcommunityprofessionals.ca/


Justin Brown
Broker


318 Dundurn Street S. Unit 1b
Hamilton, Ontario L8P 4L6
(905) 522-1110
www.cbcommunityprofessionals.ca/



