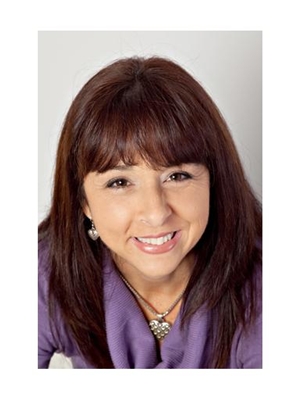807 5250 Lakeshore Road Burlington, Ontario L7L 5L2
$979,900Maintenance,
$1,059.94 Monthly
Maintenance,
$1,059.94 MonthlyLAKEVIEWS from almost every window in this UPDATED, SPACIOUS lakeshore condo, Over 1500sq ft, Fully Renovated 2 bedrm+den & 2 full bath. Large Balcony overlooking the LAKE. This building has excellent amenities; incl outdoor pool, games room, workshop, party room, & his/hers sauna & excercise rooms. Minutes to Downtown Burlington or Bronte. Walk to shopping & restaurants. Super Quiet building that is well managed. UPDATES incl; gorgeous large white kitchen; custom features - extra pantry, china cabinet, Granite Countertops & all newer appliances, including induction stove, Modern light fixtures throughout, 2 Fully renov'd bathrooms, high-end engineered hardwood throughout living space. 9FT celings & Pot lighting. A great community building with lots of events & friendly atmosphere. Eastern Exposure. (id:19668)
Property Details
| MLS® Number | H4144993 |
| Property Type | Single Family |
| Amenities Near By | Marina |
| Community Features | Quiet Area |
| Equipment Type | None |
| Features | Balcony, Carpet Free, Laundry- Coin Operated |
| Parking Space Total | 1 |
| Pool Type | Inground Pool |
| Rental Equipment Type | None |
| Water Front Type | Waterfront |
Building
| Bathroom Total | 2 |
| Bedrooms Above Ground | 2 |
| Bedrooms Total | 2 |
| Amenities | Car Wash, Exercise Centre, Party Room |
| Appliances | Refrigerator, Stove, Window Air Conditioner, Window Coverings, Fan |
| Basement Type | None |
| Constructed Date | 1978 |
| Cooling Type | Wall Unit |
| Exterior Finish | Brick |
| Fireplace Fuel | Gas |
| Fireplace Present | Yes |
| Fireplace Type | Other - See Remarks |
| Foundation Type | Poured Concrete |
| Heating Fuel | Natural Gas |
| Heating Type | Boiler |
| Stories Total | 1 |
| Size Exterior | 1530 Sqft |
| Size Interior | 1530 Sqft |
| Type | Apartment |
| Utility Water | Municipal Water |
Parking
| Underground |
Land
| Acreage | No |
| Land Amenities | Marina |
| Sewer | Municipal Sewage System |
| Size Irregular | X |
| Size Total Text | X |
| Soil Type | Clay |
Rooms
| Level | Type | Length | Width | Dimensions |
|---|---|---|---|---|
| Ground Level | 3pc Ensuite Bath | Measurements not available | ||
| Ground Level | 3pc Bathroom | Measurements not available | ||
| Ground Level | Bedroom | 13' 3'' x 10' 0'' | ||
| Ground Level | Primary Bedroom | 14' 2'' x 11' 10'' | ||
| Ground Level | Den | 11' 11'' x 11' '' | ||
| Ground Level | Kitchen | 10' 10'' x 10' '' | ||
| Ground Level | Dining Room | 18' 0'' x 11' 6'' | ||
| Ground Level | Living Room | 22' 6'' x 11' 10'' |
https://www.realtor.ca/real-estate/24829724/807-5250-lakeshore-road-burlington
Interested?
Contact us for more information


Deborah L. Conacher
Salesperson
(905) 632-6888
HTTP://www.debbieconacher.com


4121 Fairview Street
Burlington, Ontario L7L 2A4
(905) 632-2199
(905) 632-6888



