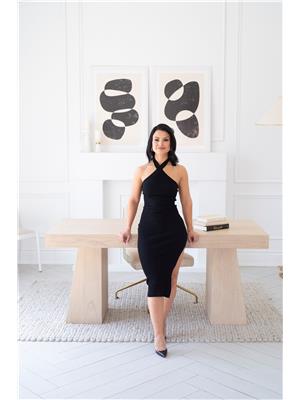624 Mcconachie Common Burlington, Ontario L7L 0E1
$899,999Maintenance, Parcel of Tied Land
$79.49 Monthly
Maintenance, Parcel of Tied Land
$79.49 MonthlyWelcome To This Light-Filled, 3-Level Townhouse Built By Branthaven. Easy Access To Public Transit, Highway, Downtown Burlington And Oakville, Parks, Waterfront, And Shopping Centres. This End Unit On A Corner Lot Has Interior Garage Access, Lots Of Storage With A Number Of Large Closets, And Visitors Parking Right Outside The Front Door.Vacant And Easy To Show, Comes Furnished As Pictured; White Italian Leather Sectional, Glass Dining Table W 6 Chairs, 2 Area Rugs, Patio Set, And Weber Bbq.**** EXTRAS **** Existing Fridge, Stove, Dishwasher, Microwave Hood Fan, Washer&Dryer, Gas Furnace, A/C, And All Accessories, Window Coverings, All Elfs , Garage Door Opener & Remote Potl $79.49 (Snow And Garbage Removal) Hwt Is Rental (id:19668)
Property Details
| MLS® Number | W5682074 |
| Property Type | Single Family |
| Community Name | Appleby |
| Amenities Near By | Place Of Worship, Public Transit, Schools |
| Community Features | Community Centre |
| Parking Space Total | 2 |
Building
| Bathroom Total | 2 |
| Bedrooms Above Ground | 3 |
| Bedrooms Total | 3 |
| Construction Style Attachment | Attached |
| Cooling Type | Central Air Conditioning |
| Exterior Finish | Brick |
| Fireplace Present | No |
| Heating Fuel | Natural Gas |
| Heating Type | Forced Air |
| Stories Total | 3 |
| Type | Row / Townhouse |
Parking
| Attached Garage |
Land
| Acreage | No |
| Land Amenities | Place Of Worship, Public Transit, Schools |
| Size Irregular | 30.09 Ft |
| Size Total Text | 30.09 Ft |
Rooms
| Level | Type | Length | Width | Dimensions |
|---|---|---|---|---|
| Second Level | Kitchen | 5.09 m | 3.52 m | 5.09 m x 3.52 m |
| Second Level | Dining Room | 3.89 m | 3.41 m | 3.89 m x 3.41 m |
| Second Level | Living Room | 3.29 m | 2.83 m | 3.29 m x 2.83 m |
| Second Level | Laundry Room | Measurements not available | ||
| Third Level | Primary Bedroom | 4.2 m | 3.53 m | 4.2 m x 3.53 m |
| Third Level | Bedroom 2 | 3.35 m | 2.74 m | 3.35 m x 2.74 m |
| Third Level | Bedroom 3 | 3.29 m | 2.68 m | 3.29 m x 2.68 m |
| Ground Level | Family Room | 3.7 m | 3.34 m | 3.7 m x 3.34 m |
https://www.realtor.ca/real-estate/24616787/624-mcconachie-common-burlington-appleby
Interested?
Contact us for more information


Jessica Meireis
Broker
(416) 319-5558
https://www.remaxultimate.com/Agent/Jessica-Meireis/14947


1192 St. Clair Ave West
Toronto, Ontario M6E 1B4
(416) 656-3500
(416) 656-9593
www.RemaxUltimate.com



