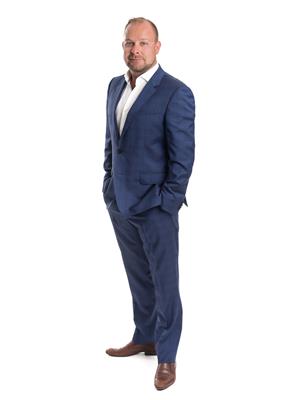612 Marley Road Burlington, Ontario L7T 3R7
$1,674,000
Stunning Home Located In The Sought After Beautiful Aldershot Neighbourhood. 5 Bdrm, 5 Bath, 4 Level Side-Split Home Welcomes You At Front Door. Spacious, Open Concept Main Floor Offers Lots Of Natural Light That Shows Off A Brand New Custom Kitchen With 7 Ft Island, Hickory Engineered Hardwood Floors And An Oversized Patio Door That Leads To The Backyard. Fully Updated Top To Bottom. The Home Provides Enough Space And Privacy For A Larger Family To Start Creating New Memories In. Come Take A Look And Fall In Love With 612 Marley Rd In Burlington.**** EXTRAS **** No Rented Equipment. Inclusions: Fridge, Stove, Dishwasher, Microwave, Washer, Dryer, Elf's, Garage Door Opener. Exclusions: Chest Freezer And Fridge In Garage (id:19668)
Property Details
| MLS® Number | H4144777 |
| Property Type | Single Family |
| Amenities Near By | Schools |
| Equipment Type | None |
| Features | Paved Driveway, Carpet Free, Automatic Garage Door Opener |
| Parking Space Total | 4 |
| Rental Equipment Type | None |
Building
| Bathroom Total | 5 |
| Bedrooms Above Ground | 5 |
| Bedrooms Total | 5 |
| Appliances | Dishwasher, Dryer, Microwave, Refrigerator, Stove, Washer |
| Basement Development | Finished |
| Basement Type | Full (finished) |
| Constructed Date | 1962 |
| Construction Style Attachment | Detached |
| Cooling Type | Central Air Conditioning |
| Exterior Finish | Stone |
| Fireplace Fuel | Gas |
| Fireplace Present | Yes |
| Fireplace Type | Other - See Remarks |
| Foundation Type | Block |
| Half Bath Total | 2 |
| Heating Fuel | Natural Gas |
| Heating Type | Forced Air |
| Size Exterior | 2897 Sqft |
| Size Interior | 2897 Sqft |
| Type | House |
| Utility Water | Municipal Water |
Parking
| Attached Garage |
Land
| Acreage | No |
| Land Amenities | Schools |
| Sewer | Municipal Sewage System |
| Size Depth | 125 Ft |
| Size Frontage | 135 Ft |
| Size Irregular | 135.99 X 125 |
| Size Total Text | 135.99 X 125|under 1/2 Acre |
| Soil Type | Clay |
| Zoning Description | R2 |
Rooms
| Level | Type | Length | Width | Dimensions |
|---|---|---|---|---|
| Second Level | 3pc Bathroom | Measurements not available | ||
| Second Level | Bedroom | 13' 9'' x 9' 8'' | ||
| Second Level | Bedroom | 11' 6'' x 15' 3'' | ||
| Third Level | Laundry Room | Measurements not available | ||
| Third Level | 4pc Bathroom | Measurements not available | ||
| Third Level | 4pc Ensuite Bath | Measurements not available | ||
| Third Level | Bedroom | 16' 1'' x 13' 8'' | ||
| Third Level | Bedroom | 10' 1'' x 9' 9'' | ||
| Third Level | Bedroom | 8' 11'' x 8' 8'' | ||
| Basement | Utility Room | 14' 11'' x 10' 10'' | ||
| Basement | Den | 15' 7'' x 11' 1'' | ||
| Basement | 2pc Bathroom | Measurements not available | ||
| Lower Level | Family Room | 25' 1'' x 17' '' | ||
| Ground Level | Dining Room | 10' 11'' x 9' 9'' | ||
| Ground Level | Mud Room | Measurements not available | ||
| Ground Level | 2pc Bathroom | Measurements not available | ||
| Ground Level | Living Room | 22' 9'' x 12' 6'' | ||
| Ground Level | Kitchen | 11' 7'' x 12' 2'' |
https://www.realtor.ca/real-estate/24810815/612-marley-road-burlington
Interested?
Contact us for more information


Attila Biro
Salesperson
(905) 664-2300
860 Queenston Road Unit 4b
Stoney Creek, Ontario L8G 4A8
(905) 545-1188
(905) 664-2300


Krisztina Balint
Salesperson
(905) 664-2300
www.thebiroteam.com/


860 Queenston Road Suite A
Stoney Creek, Ontario L8G 4A8
(905) 545-1188
(905) 664-2300



