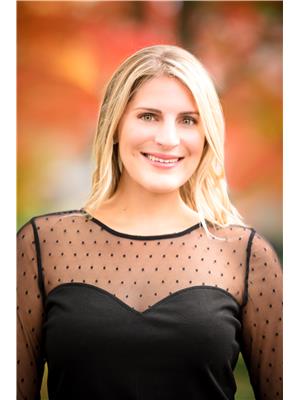5317 Upper Middle Road Unit# 124 Burlington, Ontario L7L 0G8
$599,900Maintenance, Insurance, Water, Parking
$538.14 Monthly
Maintenance, Insurance, Water, Parking
$538.14 MonthlyTrendy ground floor SOUTH FACING unit in the sought after “Orchard” community in Burlington. With over 700 square feet of interior space plus a massive terrace, this unit boasts one bedroom PLUS DEN, one bathroom, 9-foot ceilings, and laminate flooring throughout. The kitchen is upgraded with stainless steel appliances, white subway tile backsplash, black quartz countertops, white cabinetry and a generous breakfast bar with seating to accommodate up to four people. Entertain at ease in the spacious living area with a sliding glass door walkout to the large, oversized patio. With room to lounge or host larger groups, this is truly an entertainer's delight and a very rare find. The primary bedroom is sun-filled and spacious enough for a king-size bed with furniture and boasts a walk-in closet with closet organizers. This unit features a 4-piece bathroom, a separate in-suite laundry closet with full-size washer and dryer, one underground parking spot and locker. This is a perfect move-in ready opportunity and a fabulous place to call home. (id:19668)
Property Details
| MLS® Number | 40295256 |
| Property Type | Single Family |
| Amenities Near By | Park, Public Transit, Schools, Shopping |
| Equipment Type | None |
| Features | Southern Exposure, Park/reserve, Balcony |
| Parking Space Total | 1 |
| Rental Equipment Type | None |
| Storage Type | Locker |
Building
| Bathroom Total | 1 |
| Bedrooms Above Ground | 1 |
| Bedrooms Total | 1 |
| Amenities | Exercise Centre, Party Room |
| Appliances | Dishwasher, Dryer, Microwave, Refrigerator, Stove, Washer, Window Coverings |
| Basement Type | None |
| Construction Material | Concrete Block, Concrete Walls |
| Construction Style Attachment | Attached |
| Cooling Type | Central Air Conditioning |
| Exterior Finish | Brick, Concrete |
| Fireplace Present | No |
| Foundation Type | Poured Concrete |
| Heating Type | Forced Air |
| Stories Total | 1 |
| Size Interior | 709 |
| Type | Apartment |
| Utility Water | Municipal Water |
Parking
| Underground | |
| None | |
| Visitor Parking |
Land
| Acreage | No |
| Land Amenities | Park, Public Transit, Schools, Shopping |
| Sewer | Municipal Sewage System |
| Size Total Text | Under 1/2 Acre |
| Zoning Description | Ro-4 |
Rooms
| Level | Type | Length | Width | Dimensions |
|---|---|---|---|---|
| Main Level | Laundry Room | 6'2'' x 3'3'' | ||
| Main Level | 4pc Bathroom | Measurements not available | ||
| Main Level | Bedroom | 18'0'' x 10'0'' | ||
| Main Level | Den | 7'5'' x 7'2'' | ||
| Main Level | Living Room | 16'0'' x 11'1'' | ||
| Main Level | Kitchen | 9'0'' x 8'0'' |
https://www.realtor.ca/real-estate/24741072/5317-upper-middle-road-unit-124-burlington
Interested?
Contact us for more information


Melissa Cescon
Broker
www.cesconteam.com
MelissaCescon
226 Lakeshore Rd East
Oakville, Ontario L6J 1H8
(905) 815-8788


Alexandra Antidormi
Broker
226 Lakeshore Rd East
Oakville, Ontario L6J 1H8
(905) 815-8788



