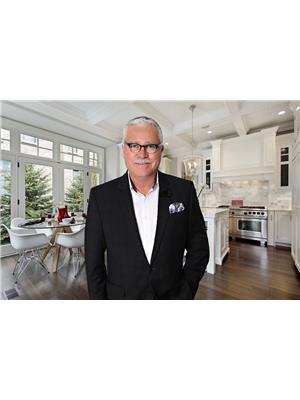525 Pinedale Avenue Burlington, Ontario L7L 3W3
$1,379,000
Gorgeous family home in S.E. Burlington in one of the most desired family neighbourhoods! Incredible location close to schools, parks, sports fields, the Lake, rec. center, shops, transit & Hwy. Updates galore! Roof, Windows, Doors, Hardwood Floors, Soffits/Facia/Eves, Garage Door, Siding, Front entry & more! Pride of ownership shows through-out this immaculate 4 Bed, 2 Bath, home inside and out. Updated Family sized eat-in Kitchen w/granite counters, s/s appl., dbl. u.m. sinks, pull down faucet & french door walk-out to large tiered deck w/garden views. Second level features a spacious hallway that leads to a generous Primary Bedroom, 3 additional good size bedrooms w/large windows & a lovely updated main bath with granite vanity & double sinks & mirrors. Beautifully finished, 28' main floor family room with sep. entry to stunning landscaped backyard. Big main level Laundry Room w/pantry built-ins & garage entry. Fantastic finished LL rec room/man cave or teen retreat with 3 pc bath, built-ins & barn door. Beautiful landscaping with mature gardens, interlock walkways and large, private fenced backyard with huge tiered deck for exceptional entertaining. Your family will love spending time together outdoors on the fantastic Deck featuring sep. dining & lounge areas with TV & BBQ area. Or enjoy watching what you can grow together in your own b.y. vegetable garden. Don't miss this fabulous family home located in one of the best school districts in Burlington! (id:19668)
Open House
This property has open houses!
2:00 pm
Ends at:4:00 pm
Property Details
| MLS® Number | H4145394 |
| Property Type | Single Family |
| Amenities Near By | Golf Course, Public Transit, Recreation, Schools |
| Community Features | Community Centre |
| Equipment Type | Water Heater |
| Features | Park Setting, Park/reserve, Conservation/green Belt, Golf Course/parkland, Double Width Or More Driveway, Paved Driveway, Crushed Stone Driveway, Automatic Garage Door Opener |
| Parking Space Total | 3 |
| Rental Equipment Type | Water Heater |
| Structure | Shed |
Building
| Bathroom Total | 2 |
| Bedrooms Above Ground | 4 |
| Bedrooms Total | 4 |
| Appliances | Dishwasher, Dryer, Microwave, Refrigerator, Stove, Washer & Dryer |
| Basement Development | Finished |
| Basement Type | Full (finished) |
| Construction Style Attachment | Detached |
| Cooling Type | Central Air Conditioning |
| Exterior Finish | Aluminum Siding, Brick |
| Fireplace Fuel | Electric |
| Fireplace Present | Yes |
| Fireplace Type | Other - See Remarks |
| Foundation Type | Block |
| Heating Fuel | Natural Gas |
| Heating Type | Forced Air |
| Size Exterior | 1755 Sqft |
| Size Interior | 1755 Sqft |
| Type | House |
| Utility Water | Municipal Water |
Parking
| Attached Garage | |
| Gravel |
Land
| Acreage | No |
| Land Amenities | Golf Course, Public Transit, Recreation, Schools |
| Sewer | Municipal Sewage System |
| Size Depth | 105 Ft |
| Size Frontage | 60 Ft |
| Size Irregular | 60.01 X 105 |
| Size Total Text | 60.01 X 105|under 1/2 Acre |
Rooms
| Level | Type | Length | Width | Dimensions |
|---|---|---|---|---|
| Second Level | Bedroom | 10' 11'' x 7' '' | ||
| Second Level | Bedroom | 10' 11'' x 12' 10'' | ||
| Second Level | Bedroom | 10' 7'' x 8' '' | ||
| Second Level | 5pc Bathroom | 5' 2'' x 6' 4'' | ||
| Second Level | Primary Bedroom | 10' 7'' x 12' 10'' | ||
| Basement | Utility Room | 9' 3'' x 19' 8'' | ||
| Basement | Storage | 6' '' x 2' 4'' | ||
| Basement | 3pc Bathroom | Measurements not available | ||
| Basement | Recreation Room | 11' 11'' x 20' '' | ||
| Ground Level | Laundry Room | 7' '' x 10' 7'' | ||
| Ground Level | Family Room | 27' '' x 9' 7'' | ||
| Ground Level | Dining Room | 9' 7'' x 9' 5'' | ||
| Ground Level | Living Room | 12' 3'' x 19' 3'' | ||
| Ground Level | Eat In Kitchen | 9' 2'' x 16' 10'' | ||
| Ground Level | Foyer | Measurements not available |
https://www.realtor.ca/real-estate/24852450/525-pinedale-avenue-burlington
Interested?
Contact us for more information


George Morrison
Salesperson
502 Brant Street Unit 1a
Burlington, Ontario L7R 2G4
(905) 631-8118



