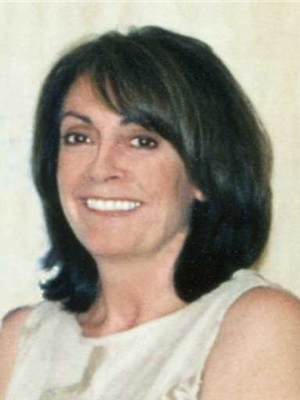5158 Cedar Springs Road Burlington, Ontario L7P 0B9
$1,250,000
Custom build or renovate. Beautiful maturely treed lot in the Cedar Springs community. Near Burlington Springs Golf Course, Camisle Golf & Hidden Lake Golf Club. Trane Heat pump and back up furnace (2018), Trane thermostat. Central heat/air to all rooms except back 2 bedrooms. Garrison wall mount space heaters in two bedrooms. Maple, maple-veneer kitchen cabinetry. Pot lights. Separate drinking tap (reverse osmosis filtered). Adjoins dining area, family room and breakfast room (modified open concept for these four rooms flexible layout). Large deck. Heated inground swimming pool (not opened in 2022, but professionally closed in 2021). One utility room houses the furnace, water heater, washer, dryer. The other: the well, water softener & water purification. Basement recreation room plus 1 other room partially finished. Only 11 km approximately to downtown Burlington. 2020 Survey. Cogeco cable, internet available. iGuide square footage. Main Building Interior: 1662.3 sq ft Main Building Exterior: 1845.54 sq ft. Rooms with ceiling heights below 7 feet are included in this calculation (basement, front bedroom, main bath). iGuide room names vary from mls listing. (id:19668)
Property Details
| MLS® Number | H4144659 |
| Property Type | Single Family |
| Amenities Near By | Golf Course |
| Equipment Type | Propane Tank, Water Heater |
| Features | Treed, Wooded Area, Conservation/green Belt, Golf Course/parkland, Paved Driveway, Country Residential |
| Parking Space Total | 5 |
| Pool Type | Inground Pool |
| Rental Equipment Type | Propane Tank, Water Heater |
| Structure | Shed |
Building
| Bathroom Total | 2 |
| Bedrooms Above Ground | 3 |
| Bedrooms Total | 3 |
| Appliances | Refrigerator, Water Softener, Water Purifier, Oven, Cooktop, Window Coverings |
| Architectural Style | 2 Level |
| Basement Development | Partially Finished |
| Basement Type | Full (partially Finished) |
| Constructed Date | 1952 |
| Construction Style Attachment | Detached |
| Cooling Type | Central Air Conditioning |
| Exterior Finish | Stucco |
| Fireplace Present | No |
| Foundation Type | Block |
| Half Bath Total | 1 |
| Heating Fuel | Electric, Propane |
| Heating Type | Forced Air, Space Heater |
| Stories Total | 2 |
| Size Exterior | 1845 Sqft |
| Size Interior | 1845 Sqft |
| Type | House |
| Utility Water | Drilled Well, Well |
Parking
| No Garage |
Land
| Acreage | No |
| Land Amenities | Golf Course |
| Sewer | Septic System |
| Size Depth | 312 Ft |
| Size Frontage | 151 Ft |
| Size Irregular | 46.28m X 95.45m X 46.25m X 95.35m (survey) |
| Size Total Text | 46.28m X 95.45m X 46.25m X 95.35m (survey)|1/2 - 1.99 Acres |
| Zoning Description | Nec Dev. Control |
Rooms
| Level | Type | Length | Width | Dimensions |
|---|---|---|---|---|
| Second Level | Bedroom | 12' '' x 9' 8'' | ||
| Second Level | Bedroom | 8' 1'' x 12' 9'' | ||
| Second Level | Bedroom | 10' 4'' x 11' 0'' | ||
| Second Level | 4pc Bathroom | Measurements not available | ||
| Basement | Utility Room | Measurements not available | ||
| Basement | Storage | 13' 6'' x 9' 4'' | ||
| Basement | Utility Room | Measurements not available | ||
| Basement | Recreation Room | 20' 2'' x 12' 1'' | ||
| Ground Level | Mud Room | ' 11'' x 4' 5'' | ||
| Ground Level | 2pc Bathroom | Measurements not available | ||
| Ground Level | Breakfast | 9' 2'' x 9' 6'' | ||
| Ground Level | Dinette | 9' 5'' x 7' 4'' | ||
| Ground Level | Family Room | 17' 1'' x 8' 2'' | ||
| Ground Level | Kitchen | 16' 7'' x 10' 6'' | ||
| Ground Level | Living Room | 14' 1'' x 11' 2'' |
https://www.realtor.ca/real-estate/24859153/5158-cedar-springs-road-burlington
Interested?
Contact us for more information


Diane Gaudaur
Broker
(905) 639-1683
HTTP://www.dianegaudaur.com


2072 Lakeshore Road
Burlington, Ontario L7R 1E3
(905) 634-7755
(905) 639-1683
www.royallepageburlington.ca



