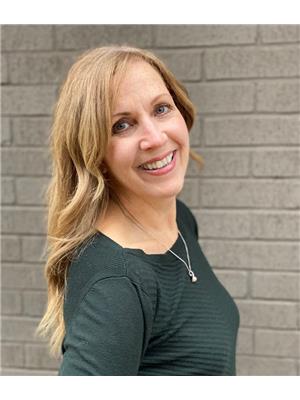490 Taylor Cres Burlington, Ontario L7L 6G2
$999,000
Fantastic Freehold 3 Bed 2.5 Bath Townhome With Gate Access To Bike Path! Mins To Appleby Go, Hwys, Shops Etc. In Highly-Rated Nelson High School Area! Meticulously Maintained & Updated. Private, Lush, Back Garden Oasis- Complete With Gazebo, Hot Tub(2021) & Waterfall! Features Incl: Carpet-Free, Barn Doors, Kitchen Has Double Ovens, New Dishwasher(2021) Wine Fridge, Breakfast Bar & Sliding Drs To Backyard Retreat! Dining Rm Overlooks Gardens & Features Gas Fireplace & Built In Cabinet. Inside Garage Entry & Main Lvl Powder Rm. Garage Has Back Dr Access To Side Patio. New Railing. New White Oak Lam Flr Upstairs. Prime Bed Has 3 Pc Ensuite & Walk In Closet. Fin Bsmt Provides Bonus Flex Space. New Washer/Dryer-Warranty Until 2025. Nest Thermostat & Smart Garage Door Openers. Durable Steel Roof(2010) With 30 Yrs Left On Warranty! A Must See!**** EXTRAS **** Inclusions: Double Oven, Fridge, Dishwasher, Wine Fridge, Microwave, Washer/Dryer, Hot Tub, Gazebo, Floating Drawers In Primary Bedrm & Closet, Dining Rm Cabinet, Elfs, Window Coverings, Nest Thermostat, Smart Gdo. Rental Hot Water Tank (id:19668)
Property Details
| MLS® Number | W5760858 |
| Property Type | Single Family |
| Community Name | Shoreacres |
| Amenities Near By | Park, Place Of Worship, Public Transit |
| Features | Conservation/green Belt |
| Parking Space Total | 2 |
Building
| Bathroom Total | 3 |
| Bedrooms Above Ground | 3 |
| Bedrooms Total | 3 |
| Basement Development | Finished |
| Basement Type | Full (finished) |
| Construction Style Attachment | Attached |
| Cooling Type | Central Air Conditioning |
| Exterior Finish | Brick, Vinyl Siding |
| Fireplace Present | Yes |
| Heating Fuel | Natural Gas |
| Heating Type | Forced Air |
| Stories Total | 2 |
| Type | Row / Townhouse |
Parking
| Attached Garage |
Land
| Acreage | No |
| Land Amenities | Park, Place Of Worship, Public Transit |
| Size Irregular | 24.93 X 105.97 Ft |
| Size Total Text | 24.93 X 105.97 Ft |
Rooms
| Level | Type | Length | Width | Dimensions |
|---|---|---|---|---|
| Second Level | Primary Bedroom | 4.11 m | 3.2 m | 4.11 m x 3.2 m |
| Second Level | Bedroom 2 | 5.74 m | 3.53 m | 5.74 m x 3.53 m |
| Second Level | Bedroom 3 | 2.77 m | 2.57 m | 2.77 m x 2.57 m |
| Second Level | Bathroom | Measurements not available | ||
| Basement | Recreational, Games Room | 5 m | 3.05 m | 5 m x 3.05 m |
| Basement | Laundry Room | 3.12 m | 2.69 m | 3.12 m x 2.69 m |
| Basement | Utility Room | 2.87 m | 2.29 m | 2.87 m x 2.29 m |
| Basement | Utility Room | 2.9 m | 2.69 m | 2.9 m x 2.69 m |
| Main Level | Living Room | 5.16 m | 2.9 m | 5.16 m x 2.9 m |
| Main Level | Dining Room | 3.28 m | 3.05 m | 3.28 m x 3.05 m |
| Main Level | Kitchen | 4.9 m | 2.54 m | 4.9 m x 2.54 m |
| Main Level | Bathroom | Measurements not available |
https://www.realtor.ca/real-estate/24864114/490-taylor-cres-burlington-shoreacres
Interested?
Contact us for more information


Joanne Ardron
Salesperson
68 Chloe St
St. Catharines, Ontario L2P 0A5
(888) 966-3111
(888) 870-0411



