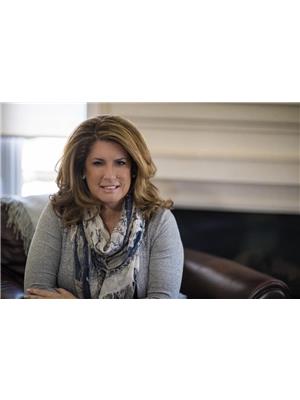414 1270 Maple Crossing Boulevard Burlington, Ontario L7S 2J3
$529,000Maintenance,
$692.74 Monthly
Maintenance,
$692.74 MonthlyWelcome to The Palace. A luxurious, turnkey, Lakeshore area living building at it's finest. This tranquil 1 bed /1 bath bright and spacious corner unit is a gem! The corner location allows for loads of light to pour in and gives that open/roomy feel. Tastefully decorated, with all windows overlooking lush garden areas. The kitchen is complete with a breakfast bar and greenhouse window. The generous bedroom is complete with a walk-in closet. A bonus sunroom allows for extra living area -Perfect for an office, sewing room, yoga / meditation area or guest room. Lots of in-unit storage as well as an assigned locker. One owned underground parking spot. The building offers resort-like living with amenities galore! Outdoor pool, tennis court, BBQ / gazebo area, sauna, tanning bed, fitness room, party room, guest suite, workshop, car wash area, electric vehicle charging station, 24 hour concierge, and loads of visitor parking ! The location is a short walk to Lake Ontario, Spencer Smith Park, Mapleview Mall, the beach, loads or restaurants and to excellent shopping in the core. Conveniently situated near public transit, the major highways, and Joseph Brant Hospital. Common areas have been recently upgraded and welcome your guests into a high-end hotel / executive like lobby. Reasonable condo fees include heat, hydro, gas, water, common elements, building insurance and parking. Live the active lifestyle you want, with all the conveniences of a top tier Lakeshore condo building! (id:19668)
Property Details
| MLS® Number | H4143867 |
| Property Type | Single Family |
| Amenities Near By | Hospital, Public Transit, Schools |
| Equipment Type | None |
| Features | Park Setting, Park/reserve, Beach, Paved Driveway, Shared Driveway, Guest Suite, Laundry- Coin Operated, No Pet Home, Automatic Garage Door Opener |
| Parking Space Total | 1 |
| Pool Type | Outdoor Pool |
| Rental Equipment Type | None |
Building
| Bathroom Total | 1 |
| Bedrooms Above Ground | 1 |
| Bedrooms Total | 1 |
| Amenities | Exercise Centre, Guest Suite, Party Room |
| Appliances | Dishwasher, Dryer, Intercom, Refrigerator, Stove, Washer, Window Coverings |
| Basement Type | None |
| Cooling Type | Central Air Conditioning |
| Exterior Finish | Brick |
| Fireplace Present | No |
| Foundation Type | Poured Concrete |
| Heating Fuel | Natural Gas |
| Heating Type | Forced Air |
| Stories Total | 1 |
| Size Exterior | 764 Sqft |
| Size Interior | 764 Sqft |
| Type | Apartment |
| Utility Water | Municipal Water |
Parking
| Shared | |
| Underground |
Land
| Acreage | No |
| Land Amenities | Hospital, Public Transit, Schools |
| Sewer | Municipal Sewage System |
| Size Irregular | X |
| Size Total Text | X |
Rooms
| Level | Type | Length | Width | Dimensions |
|---|---|---|---|---|
| Ground Level | Sunroom | 9' 11'' x 6' 3'' | ||
| Ground Level | 4pc Bathroom | 8' 3'' x 6' 1'' | ||
| Ground Level | Bedroom | 15' 3'' x 9' 11'' | ||
| Ground Level | Living Room | 15' 3'' x 11' 8'' | ||
| Ground Level | Dining Room | 13' 10'' x 10' 3'' | ||
| Ground Level | Kitchen | 10' 6'' x 7' 3'' |
https://www.realtor.ca/real-estate/24778676/414-1270-maple-crossing-boulevard-burlington
Interested?
Contact us for more information


Joanne Vandenbrink
Salesperson
(905) 639-1683
HTTP://www.justcalljo.ca
https://www.facebook.com/joannevandenbrinkrealestate
2072 Lakeshore Road Unit Aa
Burlington, Ontario L7R 1E3
(905) 634-7755
(905) 639-1683
www.royallepageburlington.ca



