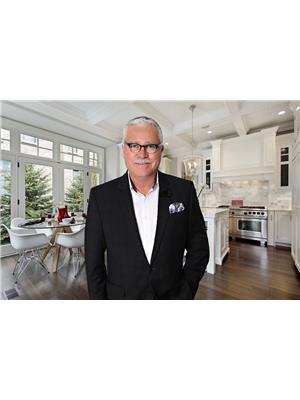398 Guelph Line Burlington, Ontario L7R 3L4
$1,699,000
Fantastic investment opportunity in a High traffic location in South Central Burlington! 3+2 Bed, 2 Bath Bungalow operating as a Professional Dental Office with equipment & property with fully furnished 2 bedroom apt. Main floor includes reception area, 1 office, 3 examination rooms, x-ray room, Kitchen & bathroom. Finished Basement includes Fully Furnished 2 Bedroom Apt. w/3pc bath, in-suite laundry, egress window & sep. entrance. Updated throughout and surrounded by prof. Practices. 15 car parking. Walkable to shops, restaurants, Waterfront Walking Trail, bus stop at the door and easy access to GoTrain & Hwys. Potential for property assemblage. RH1 Zoning. Dont' miss this fantastic Investment Opportunity! (id:19668)
Property Details
| MLS® Number | H4145702 |
| Property Type | Single Family |
| Amenities Near By | Golf Course, Hospital, Public Transit, Recreation |
| Community Features | Community Centre |
| Equipment Type | Water Heater |
| Features | Park Setting, Park/reserve, Conservation/green Belt, Golf Course/parkland, Paved Driveway |
| Parking Space Total | 15 |
| Rental Equipment Type | Water Heater |
Building
| Bathroom Total | 2 |
| Bedrooms Below Ground | 2 |
| Bedrooms Total | 2 |
| Appliances | Furniture, Window Coverings |
| Architectural Style | Bungalow |
| Basement Development | Finished |
| Basement Type | None (finished) |
| Construction Style Attachment | Detached |
| Cooling Type | Central Air Conditioning |
| Exterior Finish | Brick |
| Fireplace Fuel | Electric |
| Fireplace Present | Yes |
| Fireplace Type | Other - See Remarks |
| Foundation Type | Block |
| Half Bath Total | 1 |
| Heating Fuel | Natural Gas |
| Heating Type | Forced Air |
| Stories Total | 1 |
| Size Exterior | 1050 Sqft |
| Size Interior | 1050 Sqft |
| Type | House |
| Utility Water | Municipal Water |
Parking
| No Garage |
Land
| Acreage | No |
| Land Amenities | Golf Course, Hospital, Public Transit, Recreation |
| Sewer | Municipal Sewage System |
| Size Depth | 153 Ft |
| Size Frontage | 50 Ft |
| Size Irregular | 50 X 153 |
| Size Total Text | 50 X 153|under 1/2 Acre |
| Zoning Description | Rh1 |
Rooms
| Level | Type | Length | Width | Dimensions |
|---|---|---|---|---|
| Sub-basement | Utility Room | 6' 1'' x 15' 8'' | ||
| Sub-basement | Laundry Room | 12' 5'' x 10' 1'' | ||
| Sub-basement | Kitchen | 12' 8'' x 10' 6'' | ||
| Sub-basement | Family Room | 14' 9'' x 20' 8'' | ||
| Sub-basement | Bedroom | 12' 7'' x 9' 3'' | ||
| Sub-basement | Bedroom | 10' 2'' x 11' 1'' | ||
| Sub-basement | 3pc Bathroom | 7' '' x 7' 4'' | ||
| Ground Level | 2pc Bathroom | Measurements not available | ||
| Ground Level | Kitchen | 6' 7'' x 9' 1'' | ||
| Ground Level | Other | 9' 3'' x 9' 4'' | ||
| Ground Level | Office | 7' '' x 10' 2'' | ||
| Ground Level | Foyer | 14' 5'' x 14' 6'' | ||
| Ground Level | Other | 11' 0'' x 10' 11'' | ||
| Ground Level | Other | 9' 6'' x 10' 7'' | ||
| Ground Level | Other | 8' '' x 4' 10'' |
https://www.realtor.ca/real-estate/24864990/398-guelph-line-burlington
Interested?
Contact us for more information


George Morrison
Salesperson
502 Brant Street Unit 1a
Burlington, Ontario L7R 2G4
(905) 631-8118



