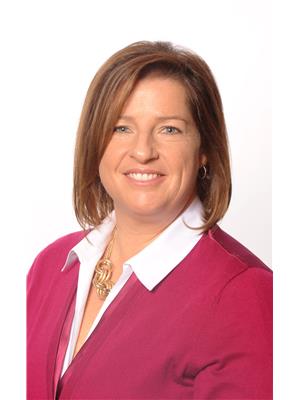3499 Upper Middle Road Unit# 217 Burlington, Ontario L7M 4M7
$699,000Maintenance, Insurance, Landscaping, Property Management, Water, Parking
$630.09 Monthly
Maintenance, Insurance, Landscaping, Property Management, Water, Parking
$630.09 MonthlyATTENTION BUYERS! AMAZING INCENTIVE BEING OFFERED! SELLER IS OFFERING TO PAY THE FIRST 6 MONTHS OF YOUR CONDO FEES! For any offer accepted before September 25th 2022! THIS CONDO HAS EVERYTHING YOU'RE LOOKING FOR! 2 UNDERGROUND PARKING SPACES, one of the LARGEST LOCKERS, BRAND NEW HIGH EFFICIENCY FURNACE AND AC installed in June 2022. Loads of updates in this 2 LARGE BEDROOM suite! GORGEOUS updated kitchen with QUARTZ counters, stainless steel appliances and plenty of storage. Spacious dining & living room area with CROWN moulding to the wide plank laminate flooring and CALIFORNIA SHUTTERS. The newer flooring continues into both SPACIOUS bedrooms. The PRIMARY bedroom features CROWN MOLDING, a walk-in closet and a 4 piece ensuite with new vanity, taps and toilet. The SECOND bathroom also boasts a new vanity, taps and toilet. LOVELY balcony with beautiful views overlooking the gazebo and green space. Very quiet building and amazing community! Amenities include an exercise room, games room, party room, library, car wash, visitor parking, gazebo and community BBQ area! SUPERB location, just minutes to parks, schools, steps to grocery shopping, easy access to major highways and Go Transit! (id:19668)
Open House
This property has open houses!
2:00 pm
Ends at:4:00 pm
Please call Deb Lawson at 905-334-5619 when you arrive for entry into the building.
Property Details
| MLS® Number | 40318309 |
| Property Type | Single Family |
| Amenities Near By | Hospital, Park, Public Transit, Shopping |
| Community Features | Community Centre |
| Equipment Type | Water Heater |
| Features | Park/reserve, Balcony, Paved Driveway, Automatic Garage Door Opener |
| Parking Space Total | 2 |
| Rental Equipment Type | Water Heater |
| Storage Type | Locker |
Building
| Bathroom Total | 2 |
| Bedrooms Above Ground | 2 |
| Bedrooms Total | 2 |
| Amenities | Car Wash, Exercise Centre, Party Room |
| Appliances | Dishwasher, Dryer, Microwave, Refrigerator, Stove, Washer, Window Coverings |
| Basement Type | None |
| Constructed Date | 1996 |
| Construction Style Attachment | Attached |
| Cooling Type | Central Air Conditioning |
| Exterior Finish | Brick |
| Fireplace Present | No |
| Heating Fuel | Natural Gas |
| Heating Type | Forced Air |
| Stories Total | 1 |
| Size Interior | 1075 |
| Type | Apartment |
| Utility Water | Municipal Water |
Parking
| Underground | |
| Visitor Parking |
Land
| Access Type | Highway Nearby |
| Acreage | No |
| Land Amenities | Hospital, Park, Public Transit, Shopping |
| Sewer | Municipal Sewage System |
| Zoning Description | Rh4-32 |
Rooms
| Level | Type | Length | Width | Dimensions |
|---|---|---|---|---|
| Main Level | Laundry Room | 4'10'' x 7'9'' | ||
| Main Level | 3pc Bathroom | 4'10'' x 7'0'' | ||
| Main Level | Bedroom | 14'3'' x 10'1'' | ||
| Main Level | Full Bathroom | 5'4'' x 11'3'' | ||
| Main Level | Primary Bedroom | 10'9'' x 20'5'' | ||
| Main Level | Kitchen | 9'7'' x 10'11'' | ||
| Main Level | Dining Room | 12'2'' x 10'4'' | ||
| Main Level | Living Room | 11'4'' x 17'4'' |
https://www.realtor.ca/real-estate/24837511/3499-upper-middle-road-unit-217-burlington
Interested?
Contact us for more information


Deborah Bennet
Salesperson
(905) 845-7674
209 Speers Rd - Unit 10
Oakville, Ontario L6K 0H5
(905) 845-9180
(905) 845-7674
www.century21miller.com



