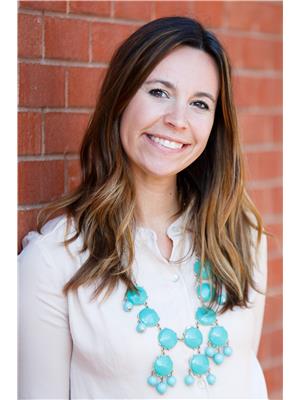349 Enfield Road Burlington, Ontario L7T 4E7
$999,000
Very spacious, updated, semi-detached home in the desirable Aldershot neighbourhood. The open concept main level includes new hardwood floors(2021) and pot lights(2021) throughout the living/dining area. The kitchen boasts a huge island, perfect for entertaining, granite countertops and stainless steel appliances (2020). Up a few stairs you will find the primary bedroom, with 2 additional bedrooms and a 4 pc bath. A few steps down from the main level you will find 2 more bedrooms, perfect for a home office, and a family room with sliding doors to the large, fully fenced, back yard! This level also includes a 4 pc bathroom and laundry (washer/dryer 2022). Down to the next level you will find a large unfinished space, ready to make it your own! And that's not all, travel down to the basement level and you have a ton of storage! Other updates include owned tankless hot water heater(2020), 200 amp upgrade(2021), exterior doors and garage(2020). This beautiful home has so much space and is not to be missed!! (id:19668)
Open House
This property has open houses!
2:00 pm
Ends at:4:00 pm
Host: Alaina Evans
Property Details
| MLS® Number | H4145115 |
| Property Type | Single Family |
| Amenities Near By | Golf Course, Public Transit, Marina, Schools |
| Equipment Type | None |
| Features | Park Setting, Park/reserve, Golf Course/parkland, Paved Driveway |
| Parking Space Total | 2 |
| Rental Equipment Type | None |
Building
| Bathroom Total | 2 |
| Bedrooms Above Ground | 3 |
| Bedrooms Below Ground | 2 |
| Bedrooms Total | 5 |
| Appliances | Dishwasher, Dryer, Refrigerator, Washer, Oven, Cooktop |
| Basement Development | Unfinished |
| Basement Type | Full (unfinished) |
| Construction Style Attachment | Semi-detached |
| Cooling Type | Central Air Conditioning |
| Exterior Finish | Brick |
| Fireplace Present | No |
| Foundation Type | Block |
| Heating Fuel | Natural Gas |
| Heating Type | Forced Air |
| Size Exterior | 2095 Sqft |
| Size Interior | 2095 Sqft |
| Type | House |
| Utility Water | Municipal Water |
Parking
| Attached Garage |
Land
| Acreage | No |
| Land Amenities | Golf Course, Public Transit, Marina, Schools |
| Sewer | Municipal Sewage System |
| Size Depth | 151 Ft |
| Size Frontage | 33 Ft |
| Size Irregular | 33.1 X 151 |
| Size Total Text | 33.1 X 151|under 1/2 Acre |
Rooms
| Level | Type | Length | Width | Dimensions |
|---|---|---|---|---|
| Second Level | 4pc Bathroom | Measurements not available | ||
| Second Level | Bedroom | 11' 9'' x 9' 10'' | ||
| Second Level | Bedroom | 8' 8'' x 9' 2'' | ||
| Second Level | Primary Bedroom | 12' 5'' x 11' 4'' | ||
| Basement | Storage | Measurements not available | ||
| Lower Level | Storage | Measurements not available | ||
| Sub-basement | Bedroom | 8' 8'' x 8' 8'' | ||
| Sub-basement | Bedroom | 10' 10'' x 8' 10'' | ||
| Sub-basement | Family Room | 13' 4'' x 11' 2'' | ||
| Sub-basement | 4pc Bathroom | Measurements not available | ||
| Ground Level | Kitchen | 16' '' x 12' 4'' | ||
| Ground Level | Living Room/dining Room | 22' 10'' x 12' '' |
https://www.realtor.ca/real-estate/24827018/349-enfield-road-burlington
Interested?
Contact us for more information
Alaina Evans
Salesperson
(905) 522-1467



318 Dundurn Street South
Hamilton, Ontario L8P 4L6
(905) 522-1110
www.cbcommunityprofessionals.ca/


Audrey Bailey
Salesperson
(905) 522-1467
HTTP://audreybailey.com
https://www.facebook.com/audreybailey.burlington.realtor
https://www.linkedin.com/in/audreyandhomes/



318 Dundurn Street South
Hamilton, Ontario L8P 4L6
(905) 522-1110
www.cbcommunityprofessionals.ca/



