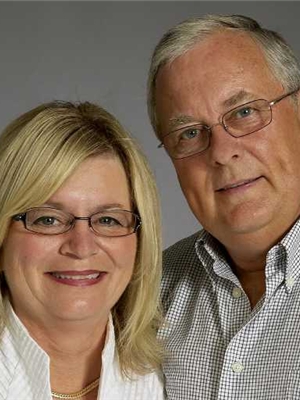3243 Kathleen Drive Burlington, Ontario L7M 3Y5
$1,429,900
Pride of Ownership! You are not going to want to miss out on the meticulously maintained 4 Bed 5 bath home located on a Quiet Crescent on a 45’ Wide Lot in sought after Headon Forest. Freshly Painted (2022), with over 3100sqft of Living Space including the Brightly Finished Basement and Main Floor Laundry, this home boasts a long list of updates! Hardwood throughout main floor, leading to a White Kitchen with Quartz Countertops, Backsplash (2016) and Stainless-Steel Appliances (2021), Leading into a cozy Family Room featuring Stone Cladded Natural Gas Fireplace. Updated Bathrooms (2021), Furnace and AC (2021), Windows (2017), Roof (2012), Washer & Dryer (2022). (id:19668)
Property Details
| MLS® Number | H4145588 |
| Property Type | Single Family |
| Equipment Type | Water Heater |
| Features | Park Setting, Park/reserve, Paved Driveway |
| Parking Space Total | 4 |
| Rental Equipment Type | Water Heater |
Building
| Bathroom Total | 5 |
| Bedrooms Above Ground | 4 |
| Bedrooms Total | 4 |
| Appliances | Dishwasher, Dryer, Refrigerator, Stove, Washer, Window Coverings |
| Architectural Style | 2 Level |
| Basement Development | Finished |
| Basement Type | Full (finished) |
| Constructed Date | 1993 |
| Construction Style Attachment | Detached |
| Cooling Type | Central Air Conditioning |
| Exterior Finish | Brick |
| Fireplace Fuel | Gas |
| Fireplace Present | Yes |
| Fireplace Type | Other - See Remarks |
| Foundation Type | Poured Concrete |
| Half Bath Total | 2 |
| Heating Fuel | Natural Gas |
| Heating Type | Forced Air |
| Stories Total | 2 |
| Size Exterior | 2045 Sqft |
| Size Interior | 2045 Sqft |
| Type | House |
| Utility Water | Municipal Water |
Parking
| Attached Garage |
Land
| Acreage | No |
| Sewer | Municipal Sewage System |
| Size Depth | 109 Ft |
| Size Frontage | 44 Ft |
| Size Irregular | 44.46 X 109.91 |
| Size Total Text | 44.46 X 109.91|under 1/2 Acre |
| Soil Type | Clay |
Rooms
| Level | Type | Length | Width | Dimensions |
|---|---|---|---|---|
| Second Level | 4pc Ensuite Bath | Measurements not available | ||
| Second Level | 4pc Bathroom | Measurements not available | ||
| Second Level | 2pc Ensuite Bath | Measurements not available | ||
| Second Level | Bedroom | 13' 11'' x 10' '' | ||
| Second Level | Bedroom | 10' 1'' x 9' 11'' | ||
| Second Level | Bedroom | 10' 3'' x 8' 9'' | ||
| Second Level | Primary Bedroom | 13' 9'' x 10' 6'' | ||
| Basement | Exercise Room | 13' 9'' x 10' 11'' | ||
| Basement | Recreation Room | 24' 11'' x 17' 0'' | ||
| Basement | 3pc Bathroom | Measurements not available | ||
| Ground Level | Kitchen | 10' 7'' x 9' 11'' | ||
| Ground Level | 2pc Bathroom | Measurements not available | ||
| Ground Level | Family Room | 16' 9'' x 10' 11'' | ||
| Ground Level | Dining Room | 15' 11'' x 10' 10'' | ||
| Ground Level | Living Room | 11' 4'' x 9' 9'' | ||
| Ground Level | Eat In Kitchen | 9' 8'' x 1' 8'' |
https://www.realtor.ca/real-estate/24848499/3243-kathleen-drive-burlington
Interested?
Contact us for more information


Lisa Baxter
Broker
HTTP://www.courtbaxterteam,ca
2180 Itabashi Way Unit 4b
Burlington, Ontario L7M 5A5
(905) 639-7676


Debby Court
Salesperson
(905) 681-9908


2180 Itabashi Way Unit 4a
Burlington, Ontario L7M 5A5
(905) 639-7676
(905) 681-9908



