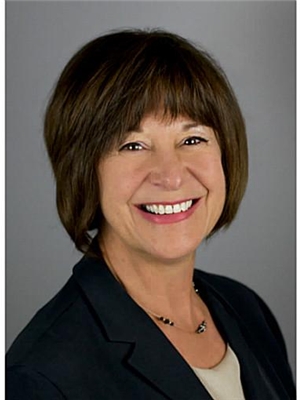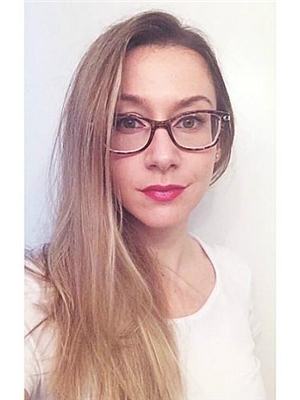3205 Edenwood Crescent Burlington, Ontario L7M 3K3
$999,000
Beautiful Home, Fantastic Neighbourhood! This lovely detached, 3 bedroom home is located in serene Headon Forest. It has been beautifully maintained by its owner of 21 years. Features inc: main level bay windows, double French door to fantastic deck with zero maintenance, fenced rear yard, 3 pc. bath in partially finished basement. Recent updates inc: Kitchen, main bath, 2 pc. bath, deck, garage door, roof, soffits & fascia, windows, furnace, A/C, pot-lights, Cali shutters all updated between 2015-2022. Kitchen is spectacular, complete with quartz counters, G.E. cafe appliances, hydraulic storage cupboard & auto dustpan. Close to all amenities. Perfect For A Young Family! (id:19668)
Property Details
| MLS® Number | H4145303 |
| Property Type | Single Family |
| Amenities Near By | Public Transit, Recreation, Schools |
| Community Features | Quiet Area, Community Centre |
| Equipment Type | Water Heater |
| Features | Park Setting, Park/reserve, Double Width Or More Driveway, Paved Driveway, Automatic Garage Door Opener |
| Parking Space Total | 3 |
| Rental Equipment Type | Water Heater |
| Structure | Shed |
Building
| Bathroom Total | 3 |
| Bedrooms Above Ground | 3 |
| Bedrooms Total | 3 |
| Appliances | Dishwasher, Dryer, Microwave, Refrigerator, Stove, Washer, Hot Tub, Window Coverings, Garage Door Opener, Fan |
| Architectural Style | 2 Level |
| Basement Development | Partially Finished |
| Basement Type | Full (partially Finished) |
| Construction Style Attachment | Detached |
| Cooling Type | Central Air Conditioning |
| Exterior Finish | Brick, Vinyl Siding |
| Fireplace Present | No |
| Foundation Type | Poured Concrete |
| Half Bath Total | 1 |
| Heating Fuel | Natural Gas |
| Heating Type | Forced Air |
| Stories Total | 2 |
| Size Exterior | 1540 Sqft |
| Size Interior | 1540 Sqft |
| Type | House |
| Utility Water | Municipal Water |
Parking
| Attached Garage | |
| Inside Entry |
Land
| Acreage | No |
| Land Amenities | Public Transit, Recreation, Schools |
| Sewer | Municipal Sewage System |
| Size Depth | 101 Ft |
| Size Frontage | 35 Ft |
| Size Irregular | 35.47 X 101.35 |
| Size Total Text | 35.47 X 101.35|under 1/2 Acre |
| Soil Type | Clay |
Rooms
| Level | Type | Length | Width | Dimensions |
|---|---|---|---|---|
| Second Level | Primary Bedroom | 13' 9'' x 12' 8'' | ||
| Second Level | 4pc Bathroom | Measurements not available | ||
| Second Level | Bedroom | 12' 2'' x 8' 11'' | ||
| Second Level | Bedroom | 12' 4'' x 8' 11'' | ||
| Basement | Laundry Room | 15' '' x 14' 2'' | ||
| Basement | Hobby Room | 13' 4'' x 10' 10'' | ||
| Basement | Recreation Room | 19' '' x 11' 2'' | ||
| Basement | 3pc Bathroom | Measurements not available | ||
| Ground Level | Dinette | 10' 8'' x 10' 7'' | ||
| Ground Level | 2pc Bathroom | Measurements not available | ||
| Ground Level | Kitchen | 13' '' x 12' '' | ||
| Ground Level | Dining Room | 13' 9'' x 11' '' | ||
| Ground Level | Living Room | 12' 11'' x 9' 10'' | ||
| Ground Level | Foyer | 15' '' x 4' 1'' |
https://www.realtor.ca/real-estate/24847134/3205-edenwood-crescent-burlington
Interested?
Contact us for more information


Karen Shaver
Salesperson
(905) 522-8177



311 Wilson Street East Unit 100
Ancaster, Ontario L9G 2B8
(905) 648-3333
(905) 522-8177


Alycia Wells
Salesperson
(905) 648-9414



311 Wilson Street East Unit 100
Ancaster, Ontario L9G 2B8
(905) 648-3333
(905) 522-8177



