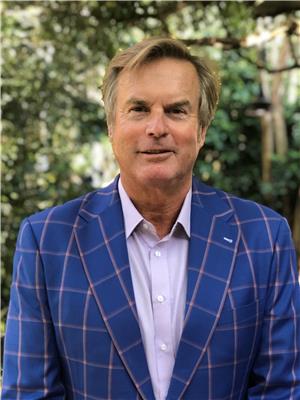32 3115 New Street Burlington, Ontario L7N 3T6
$799,000Maintenance,
$475.97 Monthly
Maintenance,
$475.97 MonthlyWelcome to Roseland Forest! Lovingly maintained and fully finished on all three levels. The main floor is freshly painted and offers a welcoming kitchen with dinette, beautiful living room with hardwood floors and focal fireplace, 2-piece bath and garage with inside entry. Access the backyard sitting area from the sliding doors off of dinette to enjoy your morning coffee or a glass of wine in the evening with family and friends. Second level showcases two large bedroom suites! The front one, currently used as the primary bedroom, features two double closets and ensuite with jetted tub and separate shower. The second bedroom is spacious and would make the perfect guest suite or second primary bedroom with its own bath! The basement is finished with a generous family room that’s ideal for entertaining, full bathroom, laundry and storage. This home offers the whole package! Condo living at its best with no lawn maintenance or snow removal to worry about - it’s taken care of for you! Turn-key home ideal for professionals or retirees alike. Easy access to highway for commuters! Book your showing today! (id:19668)
Open House
This property has open houses!
2:00 pm
Ends at:4:00 pm
Property Details
| MLS® Number | H4145752 |
| Property Type | Single Family |
| Amenities Near By | Public Transit |
| Equipment Type | Water Heater |
| Features | Balcony, Paved Driveway, Automatic Garage Door Opener |
| Parking Space Total | 2 |
| Rental Equipment Type | Water Heater |
Building
| Bathroom Total | 3 |
| Bedrooms Above Ground | 2 |
| Bedrooms Total | 2 |
| Appliances | Dryer, Refrigerator, Stove, Washer, Window Coverings, Garage Door Opener |
| Architectural Style | 2 Level |
| Basement Development | Finished |
| Basement Type | Full (finished) |
| Constructed Date | 1986 |
| Construction Style Attachment | Attached |
| Cooling Type | Central Air Conditioning |
| Exterior Finish | Brick |
| Fireplace Fuel | Wood |
| Fireplace Present | Yes |
| Fireplace Type | Other - See Remarks |
| Foundation Type | Poured Concrete |
| Half Bath Total | 1 |
| Heating Fuel | Natural Gas |
| Heating Type | Forced Air |
| Stories Total | 2 |
| Size Exterior | 1260 Sqft |
| Size Interior | 1260 Sqft |
| Type | Row / Townhouse |
| Utility Water | Municipal Water |
Parking
| Attached Garage |
Land
| Acreage | No |
| Land Amenities | Public Transit |
| Sewer | Municipal Sewage System |
| Size Irregular | X |
| Size Total Text | X |
Rooms
| Level | Type | Length | Width | Dimensions |
|---|---|---|---|---|
| Second Level | 4pc Bathroom | 9' 3'' x 5' 0'' | ||
| Second Level | Bedroom | 11' 3'' x 16' 2'' | ||
| Second Level | 4pc Bathroom | 9' 4'' x 7' 4'' | ||
| Second Level | Primary Bedroom | 13' 0'' x 17' 2'' | ||
| Basement | Utility Room | 8' 3'' x 11' 5'' | ||
| Basement | Recreation Room | 15' 3'' x 19' 4'' | ||
| Ground Level | 2pc Bathroom | 6' 7'' x 3' 2'' | ||
| Ground Level | Living Room | 16' 9'' x 10' 7'' | ||
| Ground Level | Dining Room | 8' 11'' x 8' 11'' | ||
| Ground Level | Kitchen | 16' 1'' x 8' 9'' |
https://www.realtor.ca/real-estate/24855238/32-3115-new-street-burlington
Interested?
Contact us for more information
Lolita Hale
Salesperson


1697bb Lakeshore Rd. W.
Mississauga, Ontario L5J 1J4
(905) 336-1010


John Bald
Salesperson
(905) 855-2201
HTTP://www.johnbald.com


1697c Lakeshore Rd. , W.
Mississauga, L5J 1J4
(905) 336-1010
(905) 855-2201



