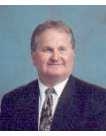3070 Centennial Drive Burlington, Ontario L7M 1B4
3 Bedroom
2 Bathroom
1100 sqft
Fireplace
Central Air Conditioning
Forced Air
$997,900
GREAT FAMILY HOME LOCATED IN CENTRAL BURLINGTON CLOSE TO ALL AMENITIES, DOUBLE DRIVEWAY, LARGE PRIVATE FENCED YARD WITH CONCRETE PATIO, NICELY LANDSCAPED AND SHED, 3 BEDROOMS, 2 RENOVATED BATHROOMS AND KITCHEN. NEWER WINDOWS AND DOORS, WALK OUT FROM DINING ROOM. CROWN MOULDING IN SOME ROOMS, LARGE FAMILY ROOM WITH FIREPLACE, NEUTRAL DECOR. PLEASURE TO SHOW. 48 HR IRREV. (id:19668)
Property Details
| MLS® Number | H4145495 |
| Property Type | Single Family |
| Amenities Near By | Golf Course, Hospital, Public Transit, Schools |
| Equipment Type | Water Heater |
| Features | Park Setting, Park/reserve, Golf Course/parkland, Double Width Or More Driveway, Paved Driveway |
| Parking Space Total | 3 |
| Rental Equipment Type | Water Heater |
| Structure | Shed |
Building
| Bathroom Total | 2 |
| Bedrooms Above Ground | 3 |
| Bedrooms Total | 3 |
| Appliances | Dishwasher, Dryer, Refrigerator, Stove, Washer, Window Coverings |
| Basement Development | Finished |
| Basement Type | Crawl Space (finished) |
| Construction Style Attachment | Detached |
| Cooling Type | Central Air Conditioning |
| Exterior Finish | Brick, Vinyl Siding |
| Fireplace Fuel | Wood |
| Fireplace Present | Yes |
| Fireplace Type | Other - See Remarks |
| Foundation Type | Block |
| Heating Fuel | Natural Gas |
| Heating Type | Forced Air |
| Size Exterior | 1100 Sqft |
| Size Interior | 1100 Sqft |
| Type | House |
| Utility Water | Municipal Water |
Parking
| No Garage |
Land
| Acreage | No |
| Land Amenities | Golf Course, Hospital, Public Transit, Schools |
| Sewer | Municipal Sewage System |
| Size Depth | 100 Ft |
| Size Frontage | 60 Ft |
| Size Irregular | 60.01 X 100 |
| Size Total Text | 60.01 X 100|under 1/2 Acre |
| Soil Type | Clay |
Rooms
| Level | Type | Length | Width | Dimensions |
|---|---|---|---|---|
| Second Level | 4pc Bathroom | Measurements not available | ||
| Second Level | Bedroom | 9' 6'' x 8' 6'' | ||
| Second Level | Bedroom | 13' '' x 9' 2'' | ||
| Second Level | Primary Bedroom | 13' 6'' x 10' 1'' | ||
| Sub-basement | Recreation Room | 17' '' x 12' 9'' | ||
| Sub-basement | 3pc Bathroom | Measurements not available | ||
| Sub-basement | Laundry Room | Measurements not available | ||
| Ground Level | Living Room | 14' 8'' x 13' 4'' | ||
| Ground Level | Dining Room | 9' 9'' x 8' 9'' | ||
| Ground Level | Kitchen | 11' 6'' x 11' '' |
https://www.realtor.ca/real-estate/24843014/3070-centennial-drive-burlington
Interested?
Contact us for more information


Peter Maj
Salesperson


RE/MAX Real Estate Centre Inc.
720 Guelph Line
Burlington, Ontario L7R 4E2
720 Guelph Line
Burlington, Ontario L7R 4E2
(905) 333-3500



