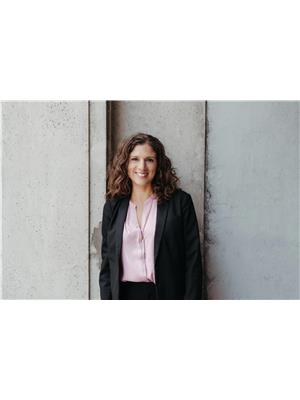3040 Ferguson Drive Burlington, Ontario L7M 0G5
$1,494,800
Desirable Alton Village! Steps to some of the highest ranked schools in Burlington. This beautiful 4 bedroom home features tasteful updates throughout including hardwood floors on both levels, California shutters, upgraded light fixtures and so many on trend touches. Semi-open concept main level offers an updated kitchen with granite countertops & backsplash, separate living and dining areas, gas fireplace with striking feature wall & a charmingly updated mudroom/laundry entryway. Enjoy a spa like master ensuite with quartz countertops, double sinks, glass shower and large soaker tub. The spacious main bath offers quartz countertops and double sinks. A generous “loft” on the upper level provides plenty of room for extra living space as well as potential to work from home with a separate desk area setup. Fully landscaped with beautiful stonework back and front, you’ll love this private backyard with mature trees, pergola & almost new 8 seater hot tub! Easy access to 407, Highway 5, QEW and so many amenities, this is the perfect family home in the perfect location! RSA (id:19668)
Open House
This property has open houses!
2:00 pm
Ends at:4:00 pm
Detached 4 bedroom plus loft home in desirable Alton Village. Gorgeous upgrades including quartz countertops in both upper level bathrooms glass shower hardwood floors throughout and more. Landscaped
Property Details
| MLS® Number | H4145723 |
| Property Type | Single Family |
| Equipment Type | Water Heater |
| Features | Double Width Or More Driveway, Paved Driveway |
| Parking Space Total | 4 |
| Rental Equipment Type | Water Heater |
Building
| Bathroom Total | 3 |
| Bedrooms Above Ground | 4 |
| Bedrooms Total | 4 |
| Appliances | Dishwasher, Dryer, Microwave, Refrigerator, Stove, Washer, Hot Tub, Window Coverings |
| Architectural Style | 2 Level |
| Basement Development | Unfinished |
| Basement Type | Full (unfinished) |
| Construction Style Attachment | Detached |
| Cooling Type | Central Air Conditioning |
| Exterior Finish | Brick, Stone |
| Fireplace Present | No |
| Foundation Type | Poured Concrete |
| Half Bath Total | 1 |
| Heating Fuel | Natural Gas |
| Heating Type | Forced Air |
| Stories Total | 2 |
| Size Exterior | 2410 Sqft |
| Size Interior | 2410 Sqft |
| Type | House |
| Utility Water | Municipal Water |
Parking
| Attached Garage |
Land
| Acreage | No |
| Sewer | Municipal Sewage System |
| Size Depth | 85 Ft |
| Size Frontage | 36 Ft |
| Size Irregular | 36.09 X 85.3 |
| Size Total Text | 36.09 X 85.3|under 1/2 Acre |
| Soil Type | Clay |
Rooms
| Level | Type | Length | Width | Dimensions |
|---|---|---|---|---|
| Second Level | 5pc Bathroom | Measurements not available | ||
| Second Level | Bedroom | 9' 10'' x 9' 9'' | ||
| Second Level | Bedroom | 10' 11'' x 9' 9'' | ||
| Second Level | Bedroom | 10' 2'' x 9' 2'' | ||
| Second Level | Loft | 20' 6'' x 12' 8'' | ||
| Second Level | 5pc Bathroom | Measurements not available | ||
| Second Level | Primary Bedroom | 15' 7'' x 15' 7'' | ||
| Ground Level | 2pc Bathroom | Measurements not available | ||
| Ground Level | Laundry Room | Measurements not available | ||
| Ground Level | Dining Room | 14' 1'' x 8' 3'' | ||
| Ground Level | Family Room | 16' 3'' x 11' 4'' | ||
| Ground Level | Breakfast | 11' 7'' x 10' 4'' | ||
| Ground Level | Kitchen | 11' 1'' x 9' 9'' |
https://www.realtor.ca/real-estate/24852740/3040-ferguson-drive-burlington
Interested?
Contact us for more information


Andrea Florian
Salesperson
2180 Itabashi Way Unit 4b
Burlington, Ontario L7M 5A5
(905) 639-7676


Laura Gill
Salesperson
(905) 681-9908


2180 Itabashi Way Unit 4a
Burlington, Ontario L7M 5A5
(905) 639-7676
(905) 681-9908



