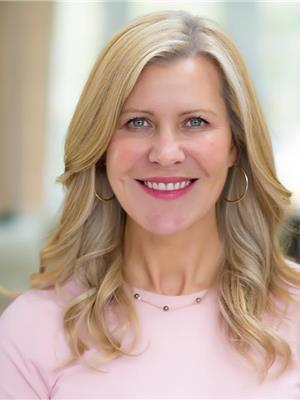3027 Balmoral Avenue Burlington, Ontario L7N 1E3
$1,699,000
Charming and full of character this very SPECIAL Olde Roseland GEM is your opportunity to affordably live in one of the most beautiful and coveted areas in Burlington. 4 Bedrooms, 2.5 bathrooms and an Amazing 2,334 sq ft PLUS 926 sq ft basement. Bonus: main floor mudroom/powder room and a primary ensuite and walk-in closet. Lots of windows for natural light, gorgeous lot with full privacy, wood burning fireplace with update piping (2015), generous in size rooms and really pretty curb appeal. A community and location that offers top schools (John T. Tuck and Nelson H.S.), a tennis/community club, mature tree lined streets and walking distance to the lake. The addition completed in 1980. Back windows 2005. Furnace and A/C 2006 and serviced regularly. (id:19668)
Open House
This property has open houses!
2:00 pm
Ends at:4:00 pm
2:00 am
Ends at:4:00 pm
Property Details
| MLS® Number | 40322948 |
| Property Type | Single Family |
| Amenities Near By | Hospital, Park, Place Of Worship, Schools |
| Community Features | Quiet Area |
| Equipment Type | Water Heater |
| Features | Southern Exposure, Park/reserve |
| Parking Space Total | 3 |
| Rental Equipment Type | Water Heater |
| Structure | Shed |
Building
| Bathroom Total | 3 |
| Bedrooms Above Ground | 4 |
| Bedrooms Total | 4 |
| Appliances | Dishwasher, Dryer, Freezer, Refrigerator, Stove, Washer, Hood Fan, Window Coverings |
| Architectural Style | 2 Level |
| Basement Development | Partially Finished |
| Basement Type | Full (partially Finished) |
| Constructed Date | 1951 |
| Construction Style Attachment | Detached |
| Cooling Type | Central Air Conditioning |
| Exterior Finish | Brick, Metal |
| Fire Protection | Smoke Detectors |
| Fireplace Fuel | Wood |
| Fireplace Present | Yes |
| Fireplace Total | 1 |
| Fireplace Type | Other - See Remarks |
| Foundation Type | Block |
| Half Bath Total | 1 |
| Heating Fuel | Natural Gas |
| Heating Type | Forced Air |
| Stories Total | 2 |
| Size Interior | 2334 |
| Type | House |
| Utility Water | Municipal Water |
Land
| Acreage | No |
| Fence Type | Partially Fenced |
| Land Amenities | Hospital, Park, Place Of Worship, Schools |
| Sewer | Municipal Sewage System |
| Size Depth | 128 Ft |
| Size Frontage | 55 Ft |
| Size Total Text | Under 1/2 Acre |
| Zoning Description | Residential |
Rooms
| Level | Type | Length | Width | Dimensions |
|---|---|---|---|---|
| Second Level | 4pc Bathroom | 10'8'' x 6'6'' | ||
| Second Level | Bedroom | 17'2'' x 11'3'' | ||
| Second Level | Bedroom | 15'4'' x 12'10'' | ||
| Second Level | Bedroom | 12'4'' x 8'6'' | ||
| Second Level | 3pc Bathroom | 6'1'' x 6'0'' | ||
| Second Level | Primary Bedroom | 16'7'' x 14'5'' | ||
| Basement | Cold Room | 5'9'' x 3'3'' | ||
| Basement | Workshop | 17'4'' x 8'0'' | ||
| Basement | Utility Room | 26'1'' x 15'3'' | ||
| Basement | Recreation Room | 25'9'' x 10'8'' | ||
| Main Level | 2pc Bathroom | 4'10'' x 4'2'' | ||
| Main Level | Mud Room | 12'0'' x 8'0'' | ||
| Main Level | Family Room | 23'2'' x 13'7'' | ||
| Main Level | Living Room | 17'7'' x 12'0'' | ||
| Main Level | Dining Room | 13'7'' x 11'2'' | ||
| Main Level | Kitchen | 11'11'' x 11'8'' |
https://www.realtor.ca/real-estate/24869462/3027-balmoral-avenue-burlington
Interested?
Contact us for more information


Julia Vanderklok
Salesperson
(905) 825-3593
2347 Lakeshore Rd W - Unit 2
Oakville, Ontario L6L 1H4
(905) 825-7777
(905) 825-3593
royallepagerlp.com



