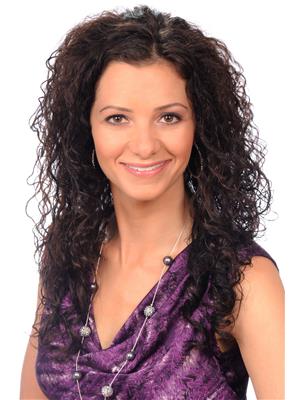2401 Gilbert Crt Burlington, Ontario L7P 4G4
$1,245,000
Situated On A Quiet, Safe Crt In Family Neighbourhood, This Beauty Sits On A Premium Prof. Landscaped Corner Lot With Huge, Pool-Sized Private Yard Offering Peace&Tranquility! Hdwd Throughout,4Beds,3Baths, Convenient Main Fl Access To Double Garage&Parking For 6, This Spacious Home Has Tons Of Room For Your Growing Family&All Your Friends In&Out Starting With The Bright Formal Living/Dining Rm, To The Huge Fam Rm With Cozy Fp Open To The Huge Kit, Bight Skylights, A Plant Garden Window&Sliding Patio Doors In Both Kit&Fam Rm Taking You To The Awesome Rear Deck Where You Will Soak Up The Wonders Of Nature All Year Long! Upstairs: 2 Full Baths, 4 Large Bdrms, 2 Have Double Closets. Primary Ensuite Offers A Jetted Tub&The Main Bath Has Convenient Double Sinks So Your Kids Don't Have To Share!! The Bsmt Is Untouched Awaiting Your Unique Creativity! 2401 Gilbert Crt Is Perfect To Call Home & Raise Your Family!Close To Exceptional Schools, Many Parks, Sports Fields, All Amenities & Transit.**** EXTRAS **** Min To Go,Major Shopping,Short Drive Burlington's Best Golf Courses&Easy407Access! Furnace,A/C&Nestdec'21,Water Softener&Reverse Os,Fridge,Stove,Hoodfan,Dw,Front-Load Washer/Dryer, Remote Gdo.Cvacas-Is.Some New Win'13.Energy Audit Avail (id:19668)
Property Details
| MLS® Number | W5759181 |
| Property Type | Single Family |
| Community Name | Brant Hills |
| Amenities Near By | Hospital, Park, Schools |
| Features | Cul-de-sac |
| Parking Space Total | 6 |
Building
| Bathroom Total | 3 |
| Bedrooms Above Ground | 4 |
| Bedrooms Total | 4 |
| Basement Development | Unfinished |
| Basement Type | Full (unfinished) |
| Construction Style Attachment | Detached |
| Cooling Type | Central Air Conditioning |
| Exterior Finish | Aluminum Siding, Brick |
| Fireplace Present | Yes |
| Heating Fuel | Natural Gas |
| Heating Type | Forced Air |
| Stories Total | 2 |
| Type | House |
Parking
| Garage |
Land
| Acreage | No |
| Land Amenities | Hospital, Park, Schools |
| Size Irregular | 60.01 X 130.9 Ft ; Premium Corner Lot |
| Size Total Text | 60.01 X 130.9 Ft ; Premium Corner Lot |
Rooms
| Level | Type | Length | Width | Dimensions |
|---|---|---|---|---|
| Second Level | Primary Bedroom | 5.3 m | 4.14 m | 5.3 m x 4.14 m |
| Second Level | Bedroom 2 | 3.81 m | 3.59 m | 3.81 m x 3.59 m |
| Second Level | Bedroom 3 | 4.48 m | 3.62 m | 4.48 m x 3.62 m |
| Second Level | Bedroom 4 | 3.41 m | 3.07 m | 3.41 m x 3.07 m |
| Main Level | Kitchen | 4.57 m | 3.36 m | 4.57 m x 3.36 m |
| Main Level | Family Room | 5.74 m | 3.36 m | 5.74 m x 3.36 m |
| Main Level | Dining Room | 8.19 m | 3.65 m | 8.19 m x 3.65 m |
| Main Level | Living Room | 8.19 m | 3.65 m | 8.19 m x 3.65 m |
| Main Level | Laundry Room | Measurements not available | ||
| Main Level | Foyer | Measurements not available |
Utilities
| Sewer | Installed |
| Natural Gas | Installed |
| Electricity | Installed |
| Cable | Installed |
https://www.realtor.ca/real-estate/24858556/2401-gilbert-crt-burlington-brant-hills
Interested?
Contact us for more information


Nancy Prete
Salesperson
https://soldbynancyprete.kellerwilliamsrealty.ca/
https://www.facebook.com/realestatewithnancyprete


7145 West Credit Ave B1 #201
Mississauga, Ontario L5N 6J7
(905) 812-8123
(905) 812-8155



