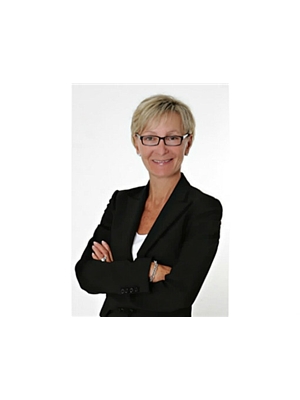218 5327 Upper Middle Road Burlington, Ontario L7L 0E9
$529,000Maintenance,
$455.62 Monthly
Maintenance,
$455.62 MonthlyWelcome to the fabulous "Times Square" a quiet, very well maintained low rise condo building by New Horizon Developments conveniently located in sought after Orchard/Bronte Woods area in north east Burlington....Close to Bronte Creek Provincial Park, lots of great amenities, shopping, public transit and easy highway access! This former model suite is an end unit so offers lots of natural light and a wrap around balcony! Spacious foyer w/ceramic flooring, open concept living with high ceilings, large great room with desk nook and walk out to private balcony! Kitchen with granite counters, pot lights, breakfast bar and separate bright dinette area! Awesome Roof Top patio for BBQ, relaxing, catching some sunshine and great views, there is also a party room. One underground parking spot, one locker. Furnace, A/C and Water Heater all Reliance Rentals - Approx $122 P/M! Showings daily but only between 2-8PM. Max 2 Buyers and 1 Agent at showings and seller requests MASKS be worn. (id:19668)
Property Details
| MLS® Number | H4143821 |
| Property Type | Single Family |
| Amenities Near By | Public Transit, Schools |
| Equipment Type | Furnace, Water Heater, Air Conditioner |
| Features | Park Setting, Park/reserve, Conservation/green Belt, Balcony |
| Parking Space Total | 1 |
| Rental Equipment Type | Furnace, Water Heater, Air Conditioner |
Building
| Bathroom Total | 1 |
| Bedrooms Above Ground | 1 |
| Bedrooms Total | 1 |
| Amenities | Party Room |
| Appliances | Dryer, Refrigerator, Stove, Washer, Window Coverings |
| Basement Type | None |
| Cooling Type | Central Air Conditioning |
| Exterior Finish | Brick |
| Fireplace Present | No |
| Heating Fuel | Natural Gas |
| Heating Type | Forced Air |
| Stories Total | 1 |
| Size Exterior | 849 Sqft |
| Size Interior | 849 Sqft |
| Type | Apartment |
| Utility Water | Municipal Water |
Parking
| Underground |
Land
| Acreage | No |
| Land Amenities | Public Transit, Schools |
| Sewer | Municipal Sewage System |
| Size Irregular | 0 X 0 |
| Size Total Text | 0 X 0 |
| Zoning Description | Residential |
Rooms
| Level | Type | Length | Width | Dimensions |
|---|---|---|---|---|
| Ground Level | 4pc Bathroom | 8' 3'' x 5' '' | ||
| Ground Level | Primary Bedroom | 12' 6'' x 10' 3'' | ||
| Ground Level | Great Room | 18' 9'' x 20' 9'' | ||
| Ground Level | Dinette | 6' 8'' x 6' 8'' | ||
| Ground Level | Kitchen | 8' 4'' x 8' 9'' |
https://www.realtor.ca/real-estate/24781020/218-5327-upper-middle-road-burlington
Interested?
Contact us for more information


Lori Vandinther
Salesperson
(905) 632-6888
HTTP://www.loriv.com
4121 Fairview Street Unit 4b
Burlington, Ontario L7L 2A4
(905) 632-2199
(905) 632-6888
Melissa Uba
Salesperson
(905) 632-6888
HTTP://www.loriv.com


4121 Fairview Street
Burlington, Ontario L7L 2A4
(905) 632-2199
(905) 632-6888



