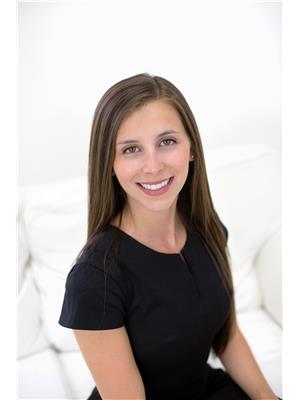218 1284 Guelph Line Burlington, Ontario L7P 0T9
$549,999Maintenance,
$444.06 Monthly
Maintenance,
$444.06 MonthlyGorgeous, modern oversized 1 bedroom, 1 bathroom END UNIT!! Located in a contemporary 4-story boutique building, this unit has just under 650 square feet with gorgeous floor to ceiling windows allowing for an abundance of natural light and high-end laminate flooring throughout. The kitchen features quartz countertops, stainless steel appliances and a linear modern backsplash, overlooking the spacious living room and office/den space. The unit is complete with a large bedroom, 4-piece bathroom and a balcony with a stylish glass railing with North-West exposure. The unit also comes with 1 parking space and a locker. Residents and their guests can enjoy an abundance of visitor parking and the rooftop terrace with a sundeck, BBQ area, outdoor dining space and fireplace lounge. The building is situated close to all amenities, public transit and has quick access to all major highways. (id:19668)
Property Details
| MLS® Number | H4144080 |
| Property Type | Single Family |
| Equipment Type | Water Heater |
| Features | Balcony, Shared Driveway |
| Parking Space Total | 1 |
| Rental Equipment Type | Water Heater |
Building
| Bathroom Total | 1 |
| Bedrooms Above Ground | 1 |
| Bedrooms Total | 1 |
| Appliances | Dryer, Microwave, Refrigerator, Stove, Washer & Dryer, Oven, Hood Fan, Fan |
| Basement Type | None |
| Cooling Type | Central Air Conditioning |
| Exterior Finish | Brick |
| Fireplace Present | No |
| Heating Fuel | Natural Gas |
| Heating Type | Forced Air |
| Stories Total | 1 |
| Size Exterior | 647 Sqft |
| Size Interior | 647 Sqft |
| Type | Apartment |
| Utility Water | Municipal Water |
Parking
| Shared | |
| Underground |
Land
| Acreage | No |
| Sewer | Municipal Sewage System |
| Size Irregular | 0 X 0 |
| Size Total Text | 0 X 0|under 1/2 Acre |
Rooms
| Level | Type | Length | Width | Dimensions |
|---|---|---|---|---|
| Ground Level | Other | 6' 4'' x 6' 4'' | ||
| Ground Level | 4pc Bathroom | Measurements not available | ||
| Ground Level | Bedroom | 12' 6'' x 11' 5'' | ||
| Ground Level | Foyer | 12' 2'' x 6' 8'' | ||
| Ground Level | Living Room | 10' 2'' x 9' 7'' | ||
| Ground Level | Dining Room | 7' 4'' x 6' 8'' | ||
| Ground Level | Kitchen | 9' 11'' x 9' 4'' |
https://www.realtor.ca/real-estate/24784064/218-1284-guelph-line-burlington
Interested?
Contact us for more information


Paolo Zulian
Salesperson
(905) 335-1659
HTTP://www.doorbell.ca
3060 Mainway Suite 200a
Burlington, Ontario L7M 1A3
(905) 335-3042
(905) 335-1659
www.royallepageburlington.ca


Isabel Zulian
Salesperson
(905) 335-1659


Suite#200-3060 Mainway
Burlington, Ontario L7M 1A3
(905) 335-3042
(905) 335-1659
www.royallepageburlington.ca



