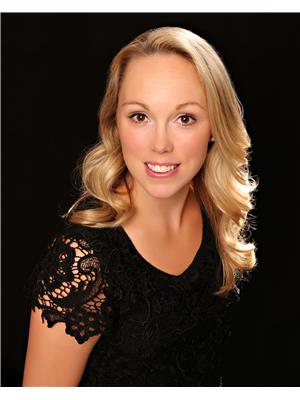211 391 Plains Road E Burlington, Ontario L7T 4M2
$689,900Maintenance,
$566.68 Monthly
Maintenance,
$566.68 MonthlyBeautiful 2 bedroom, 2 bathroom condominium in the sought after Dovercourts! This bright and airy home features 9’ ceilings, a modern layout and numerous upgrades! Freshly painted and brand new carpet throughout. The open concept kitchen showcases beautiful dark cabinets, and breakfast bar. The Primary Bedroom is spacious and offers a walk-in closet, a secondary standard closet and 4pc Ensuite bathroom. The additional bedroom would make an ideal office. One underground parking spot, one above ground parking spot and storage locker included. Close to all amenities, highway access and the Aldershot GO Station, this condo truly offers convenience living! (id:19668)
Property Details
| MLS® Number | H4145126 |
| Property Type | Single Family |
| Amenities Near By | Hospital, Schools |
| Equipment Type | Water Heater |
| Features | Park Setting, Park/reserve, Balcony, Paved Driveway |
| Parking Space Total | 2 |
| Rental Equipment Type | Water Heater |
Building
| Bathroom Total | 2 |
| Bedrooms Above Ground | 2 |
| Bedrooms Total | 2 |
| Amenities | Party Room |
| Appliances | Dishwasher, Dryer, Microwave, Refrigerator, Stove, Washer |
| Basement Type | None |
| Cooling Type | Central Air Conditioning |
| Exterior Finish | Brick |
| Fireplace Present | No |
| Foundation Type | Poured Concrete |
| Heating Fuel | Natural Gas |
| Heating Type | Forced Air |
| Stories Total | 1 |
| Size Exterior | 1173 Sqft |
| Size Interior | 1173 Sqft |
| Type | Apartment |
| Utility Water | Municipal Water |
Parking
| Underground |
Land
| Acreage | No |
| Land Amenities | Hospital, Schools |
| Sewer | Municipal Sewage System |
| Size Irregular | 0 X 0 |
| Size Total Text | 0 X 0|under 1/2 Acre |
| Soil Type | Loam |
Rooms
| Level | Type | Length | Width | Dimensions |
|---|---|---|---|---|
| Ground Level | Laundry Room | Measurements not available | ||
| Ground Level | Primary Bedroom | 11' 2'' x 18' 4'' | ||
| Ground Level | Kitchen | 16' 10'' x 10' '' | ||
| Ground Level | Living Room/dining Room | 12' '' x 20' '' | ||
| Ground Level | Bedroom | 9' 6'' x 12' '' | ||
| Ground Level | 4pc Ensuite Bath | Measurements not available | ||
| Ground Level | 4pc Bathroom | Measurements not available |
https://www.realtor.ca/real-estate/24837027/211-391-plains-road-e-burlington
Interested?
Contact us for more information


Dave Cole
Salesperson
(905) 639-1683
HTTP://www.royallepage.ca/davecole



2072 Lakeshore Road
Burlington, Ontario L7R 1E3
(905) 634-7755
(905) 639-1683
www.royallepageburlington.ca


Abbey Guy
Salesperson
(905) 639-1683



2072 Lakeshore Road
Burlington, Ontario L7R 1E3
(905) 634-7755
(905) 639-1683
www.royallepageburlington.ca



