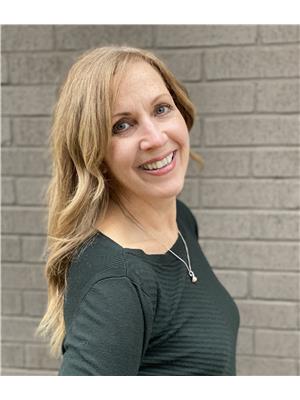1818 Kerns Road Burlington, Ontario L7P 2X6
$1,979,000
STUNNING 5 BED 3.5 BATH TYANDAGA Home UPDATED with Beautiful HIGH END FINISHES from Top to Bottom! Directly Across from KERNS PARK! This HOME is a MUST SEE! The SHOWSTOPPER KITCHEN has VAULTED CEILINGS, a WALL of WINDOWS, HEATED Flooring, OVERSIZED ISLAND, 2 OVENS, Wine Fridge, Pot Filler, TOUCHLESS FAUCETS, LOTS of STORAGE! Kitchen Opens up to the "Snug"/Den with LUSH Perennial GARDEN VIEWS & Pretty French Doors Open to the RESORT-LIKE, PRIVATE Yard with BUILT-IN WEBER GAS BBQ & GAS FIREPLACE. RELAX in the GAZEBO & Admire the 2 WATER FEATURES & PROF LANDSCAPING & LIGHTING! PRIDE in 28 Yrs of ownership is EVIDENT! This Home is SPACIOUS & BRIGHT with EXTRA WINDOWS & SKYLIGHTS! CARPET-FREE with Eng. Hardwd & Lux Vinyl in Bsmt. Enjoy the Cozy Gas FIREPLACE with GRANITE Hearth in the GREAT Rm & the CONVENIENTLY Located Main Lvl Laundry/Mudroom. LRG Dining Rm for Gathering Friends & Family! PRIMARY Bedrm has WALK-IN Closet with SUN TUNNEL & SPA-LIKE 4 PC ENSUITE with DOUBLE Vanity & HEATED TOWEL RAIL! CLOSET ORGANIZERS in 4 Bedrooms. Fully FINISHED BSMT with EGRESS Window, 5th BEDROOM, 3 Pc BATH, WET BAR with BANQUETTE Seating with Storage, OFFICE & FLEX Space! OTHER FEATURES INCL: Parking for 8, Inside Garage Access & BACKYARD Door to Garage, Irrigation System, Attic Insulation Upgraded to R60, Shingles Replaced 2021, OWNED Hot Water Heater. All that is Left to Do, is MOVE IN & Make Memories! A True Tyandaga GEM! (id:19668)
Property Details
| MLS® Number | H4145098 |
| Property Type | Single Family |
| Amenities Near By | Golf Course |
| Community Features | Quiet Area |
| Equipment Type | None |
| Features | Park Setting, Treed, Wooded Area, Park/reserve, Golf Course/parkland, Double Width Or More Driveway, Paved Driveway, Carpet Free, Gazebo, Automatic Garage Door Opener |
| Parking Space Total | 8 |
| Rental Equipment Type | None |
Building
| Bathroom Total | 4 |
| Bedrooms Above Ground | 4 |
| Bedrooms Below Ground | 1 |
| Bedrooms Total | 5 |
| Appliances | Dishwasher, Dryer, Freezer, Microwave, Refrigerator, Washer, Wine Fridge, Oven |
| Architectural Style | 2 Level |
| Basement Development | Finished |
| Basement Type | Full (finished) |
| Ceiling Type | Vaulted |
| Constructed Date | 1973 |
| Construction Style Attachment | Detached |
| Cooling Type | Central Air Conditioning |
| Exterior Finish | Aluminum Siding, Brick |
| Fireplace Fuel | Gas |
| Fireplace Present | Yes |
| Fireplace Type | Other - See Remarks |
| Foundation Type | Poured Concrete |
| Half Bath Total | 1 |
| Heating Fuel | Natural Gas |
| Heating Type | Forced Air |
| Stories Total | 2 |
| Size Exterior | 2333 Sqft |
| Size Interior | 2333 Sqft |
| Type | House |
| Utility Water | Municipal Water |
Parking
| Attached Garage | |
| Inside Entry |
Land
| Acreage | No |
| Land Amenities | Golf Course |
| Sewer | Municipal Sewage System |
| Size Depth | 126 Ft |
| Size Frontage | 72 Ft |
| Size Irregular | 72.58 X 126.56 |
| Size Total Text | 72.58 X 126.56|under 1/2 Acre |
Rooms
| Level | Type | Length | Width | Dimensions |
|---|---|---|---|---|
| Second Level | Bedroom | 11' 6'' x 10' 4'' | ||
| Second Level | Bedroom | 11' 5'' x 10' 3'' | ||
| Second Level | 4pc Bathroom | 10' 1'' x 6' 9'' | ||
| Second Level | Bedroom | 13' 11'' x 10' 9'' | ||
| Second Level | 4pc Ensuite Bath | 11' 6'' x 8' 7'' | ||
| Second Level | Primary Bedroom | 18' 3'' x 11' 6'' | ||
| Basement | Workshop | 12' 11'' x 11' 1'' | ||
| Basement | Utility Room | 12' 4'' x 13' 10'' | ||
| Basement | Storage | 6' 6'' x 4' 10'' | ||
| Basement | 3pc Bathroom | Measurements not available | ||
| Basement | Office | 10' 11'' x 9' 10'' | ||
| Basement | Bedroom | 11' 10'' x 10' 7'' | ||
| Basement | Family Room | 21' 10'' x 16' 10'' | ||
| Ground Level | Laundry Room | 11' 2'' x 6' 9'' | ||
| Ground Level | Family Room | 18' 3'' x 11' 2'' | ||
| Ground Level | Kitchen | 18' 11'' x 15' 8'' | ||
| Ground Level | Den | 11' 11'' x 10' '' | ||
| Ground Level | Dining Room | 17' 1'' x 11' 5'' | ||
| Ground Level | 2pc Bathroom | Measurements not available |
https://www.realtor.ca/real-estate/24828890/1818-kerns-road-burlington
Interested?
Contact us for more information


Joanne Ardron
Salesperson
(888) 870-0411
68 Chloe Street
St. Catharines, Ontario L2P 0A5
(888) 966-3111
(888) 870-0411


Lena Ross
Salesperson
(888) 870-0411


177 West 23rd Street
Hamilton, Ontario L9C 4V8
(888) 966-3111
(888) 870-0411



