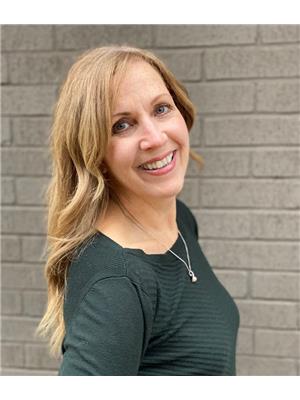1818 Kerns Rd Burlington, Ontario L7P 2X6
$1,979,000
Stunning 5 Bed 3.5 Bath Tyandaga Home Across From Park! Beautiful High End Finishes. Showstopper Kitchen Has Vaulted Ceilings, Wall Of Windows, Heated Flooring, Xlrg Island, 2 Ovens, Wine Fridge, Pot Filler, Touchless Faucets & Opens Up To ""Snug""/Den With Lush Perennial Garden Views & French Doors To Resort-Like, Private Yard With Built-In Gas Bbq & Gas Fpl, Gazebo & 2 Water Features & Prof Landscaping & Lights! This Home Is Bright & Spacious With Extra Windows & Skylights! Carpet-Free With Eng. Hrdwd & Lux Vinyl In Bsmt. Gas Fpl In Great Rm & Main Lvl Laund. Prim Bed Has Walk-In Closet With Sun Tunnel & Spa-Like 4 Pc Ensuite With Dbl Sink Vanity, Jetted Tub & Heated Towel Rail! Closet Organizers In 4 Beds. Fin Bsmt With Egress Window, 5th Bed, 3 Pc Bath, Wet Bar, Office & Flex Space! Parking For 8, Inside Garage Access & Backyard Door To Garage, Irrigation Syst, R60 Insulation, Shingles 2021, Owned Hwt. All The Work Is Done! Just Move In And Enjoy! Prestigious Tyandaga Neighborhood!**** EXTRAS **** No Exclusions Or Rental Items. Inclusions: 2 Ovens, Fridge, Wine Fridge, Bar Fridge, Freezer In Bsmt, Microwave, Dishwasher, Washer/Dryer, Gazebo, Fountains, Built In Bbq, Desk In Bsmt Office. (id:19668)
Property Details
| MLS® Number | W5750346 |
| Property Type | Single Family |
| Community Name | Tyandaga |
| Amenities Near By | Park |
| Features | Cul-de-sac, Wooded Area |
| Parking Space Total | 8 |
Building
| Bathroom Total | 4 |
| Bedrooms Above Ground | 4 |
| Bedrooms Below Ground | 1 |
| Bedrooms Total | 5 |
| Basement Development | Finished |
| Basement Type | Full (finished) |
| Construction Style Attachment | Detached |
| Cooling Type | Central Air Conditioning |
| Exterior Finish | Aluminum Siding, Brick |
| Fireplace Present | Yes |
| Heating Fuel | Natural Gas |
| Heating Type | Forced Air |
| Stories Total | 2 |
| Type | House |
Parking
| Attached Garage |
Land
| Acreage | No |
| Land Amenities | Park |
| Size Irregular | 72.57 X 126.56 Ft |
| Size Total Text | 72.57 X 126.56 Ft |
Rooms
| Level | Type | Length | Width | Dimensions |
|---|---|---|---|---|
| Second Level | Primary Bedroom | 5.56 m | 3.51 m | 5.56 m x 3.51 m |
| Second Level | Bedroom 2 | 4.24 m | 3.28 m | 4.24 m x 3.28 m |
| Second Level | Bedroom 3 | 3.48 m | 3.12 m | 3.48 m x 3.12 m |
| Second Level | Bedroom 4 | 3.51 m | 3.15 m | 3.51 m x 3.15 m |
| Basement | Recreational, Games Room | 6.65 m | 5.13 m | 6.65 m x 5.13 m |
| Basement | Bedroom 5 | 3.61 m | 3.23 m | 3.61 m x 3.23 m |
| Basement | Office | 3.33 m | 3 m | 3.33 m x 3 m |
| Basement | Workshop | 3.94 m | 3.38 m | 3.94 m x 3.38 m |
| Main Level | Dining Room | 5.21 m | 3.48 m | 5.21 m x 3.48 m |
| Main Level | Den | 3.63 m | 3.05 m | 3.63 m x 3.05 m |
| Main Level | Kitchen | 5.77 m | 4.78 m | 5.77 m x 4.78 m |
| Main Level | Family Room | 5.56 m | 3.4 m | 5.56 m x 3.4 m |
https://www.realtor.ca/real-estate/24829362/1818-kerns-rd-burlington-tyandaga
Interested?
Contact us for more information


Joanne Ardron
Salesperson
68 Chloe St
St. Catharines, Ontario L2P 0A5
(888) 966-3111
(888) 870-0411



