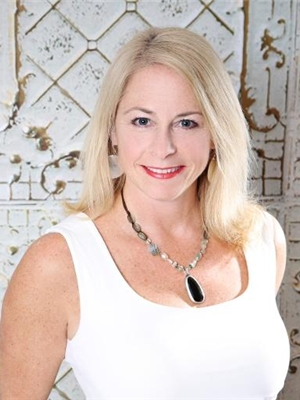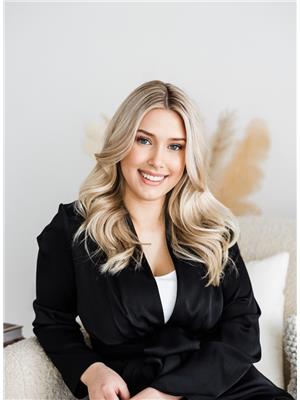1405 100 Burloak Drive Burlington, Ontario L7L 6P6
$459,000Maintenance,
$652.02 Monthly
Maintenance,
$652.02 MonthlyWelcome to unit 1405 at Hearthstone By The Lake, South Burlington’s finest senior living facility. This 720 sq ft unit has been beautifully renovated top-to-bottom and features, a bright and functional upgraded eat-in kitchen, newer appliances, and ample cupboard storage. Just off the living room is a private balcony overlooking a quiet, treed area. The unit boasts one spacious bedroom and an updated 3-piece bathroom, in-suite laundry, and storage closets. Enjoy the numerous amenities like Concierge, Wellness Centre, Housekeeping, Handyman, Dining Room, Gym, Indoor Pool, Emergency Nursing, Emergency Call System, Entertainment, and plenty of activities. Additional Monthly clubhouse fees apply: $1,489.75, this includes a $223 credit to the dining room. (id:19668)
Property Details
| MLS® Number | H4145593 |
| Property Type | Single Family |
| Amenities Near By | Public Transit, Recreation |
| Community Features | Quiet Area, Community Centre |
| Equipment Type | None |
| Features | Park Setting, Park/reserve, Balcony, Year Round Living, Carpet Free, No Driveway, Shared Driveway |
| Parking Space Total | 1 |
| Rental Equipment Type | None |
Building
| Bathroom Total | 1 |
| Bedrooms Above Ground | 1 |
| Bedrooms Total | 1 |
| Amenities | Exercise Centre, Party Room |
| Appliances | Dishwasher, Dryer, Microwave, Refrigerator, Stove, Washer |
| Basement Type | None |
| Cooling Type | Central Air Conditioning |
| Exterior Finish | Brick, Other |
| Fireplace Present | No |
| Foundation Type | Poured Concrete |
| Heating Fuel | Electric |
| Stories Total | 1 |
| Size Exterior | 720 Sqft |
| Size Interior | 720 Sqft |
| Type | Apartment |
| Utility Water | Municipal Water |
Parking
| Shared | |
| Underground |
Land
| Acreage | No |
| Land Amenities | Public Transit, Recreation |
| Sewer | Municipal Sewage System |
| Size Irregular | X |
| Size Total Text | X|under 1/2 Acre |
| Soil Type | Loam |
Rooms
| Level | Type | Length | Width | Dimensions |
|---|---|---|---|---|
| Ground Level | 3pc Bathroom | Measurements not available | ||
| Ground Level | Dining Room | 12' 10'' x 10' 8'' | ||
| Ground Level | Bathroom | ' 6'' | ||
| Ground Level | Bedroom | 10' '' x 14' 6'' | ||
| Ground Level | Living Room | 11' '' x 9' 3'' | ||
| Ground Level | Eat In Kitchen | 16' 5'' x 8' 6'' |
https://www.realtor.ca/real-estate/24847592/1405-100-burloak-drive-burlington
Interested?
Contact us for more information


Katie Reynolds
Salesperson
(905) 335-1659
HTTP://www.royallepage.ca/katiereynolds



Suite#200-3060 Mainway
Burlington, Ontario L7M 1A3
(905) 335-3042
(905) 335-1659
www.royallepageburlington.ca


Madison Jedras
Salesperson
(905) 335-1659



Suite#200-3060 Mainway
Burlington, Ontario L7M 1A3
(905) 335-3042
(905) 335-1659
www.royallepageburlington.ca



