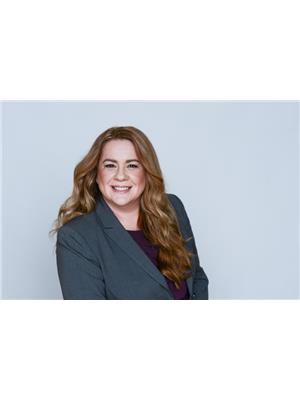#1403 -2060 Lakeshore Rd Burlington, Ontario
$1,899,500Maintenance,
$1,194.95 Monthly
Maintenance,
$1,194.95 MonthlyWelcome To Your Once In A Generation Opportunity To Own Luxury On The Lake. Spectacular Unobstructed Views Of Lake Ontario, Burlington To Toronto Skyline. This 1275Sq Unit Features Two Large Bedrooms, An Office/Den Which Can Easily Be Used As 3rd Bedroom, Exceptional Finishes And Breathtaking Views. Upgraded Kitchen Is A Chef's Dream With High End Thermador Appliances, 5 Burner Gas Stove, And A Wonderful Flow Overlooking The Lake. The Balcony Is Gas Fitted For Your Bbq And Will Be Completed In A Week Bedrooms Have Ensuite Baths With Heated Floors, Ample Closet And Fab Views. Perfection And Attention To Detail Is What Makes This Building So Special. Indoor Pool, Private Rooftop Courtyard, 2 Gyms, Games Room, Party Room, 24 Hour Concierge Bike Storage And Valet Visitor Parking. Two Parking Spaces Which Can Be Ev Fitted. Discover The Incredible Bridgewater Residences. It's The Home You Deserve.**** EXTRAS **** All Appliance (Gas Stove, B/I Microwave, B/I Oven, B/I Dishwasher, Thermador Fridge, Washer/Dryer). All Existing Light Fixtures, Closet Organizers. Please Note Balcony Is Scheduled To Be Completed By June 12 (id:19668)
Property Details
| MLS® Number | W5646243 |
| Property Type | Single Family |
| Community Name | Brant |
| Amenities Near By | Beach, Hospital, Park |
| Parking Space Total | 2 |
| View Type | View |
Building
| Bathroom Total | 2 |
| Bedrooms Above Ground | 2 |
| Bedrooms Below Ground | 1 |
| Bedrooms Total | 3 |
| Amenities | Storage - Locker, Security/concierge, Exercise Centre, Recreation Centre |
| Cooling Type | Central Air Conditioning |
| Exterior Finish | Brick, Concrete |
| Fireplace Present | No |
| Heating Fuel | Natural Gas |
| Heating Type | Forced Air |
| Type | Apartment |
Parking
| Underground |
Land
| Acreage | No |
| Land Amenities | Beach, Hospital, Park |
Rooms
| Level | Type | Length | Width | Dimensions |
|---|---|---|---|---|
| Main Level | Living Room | 6.09 m | 5.49 m | 6.09 m x 5.49 m |
| Main Level | Dining Room | 6.09 m | 5.49 m | 6.09 m x 5.49 m |
| Main Level | Kitchen | 3.81 m | 2.13 m | 3.81 m x 2.13 m |
| Main Level | Primary Bedroom | 3.81 m | 3.42 m | 3.81 m x 3.42 m |
| Main Level | Bedroom 2 | 3.25 m | 3.91 m | 3.25 m x 3.91 m |
| Main Level | Den | 3.96 m | 3.04 m | 3.96 m x 3.04 m |
| Main Level | Laundry Room | Measurements not available |
https://www.realtor.ca/real-estate/24497900/1403-2060-lakeshore-rd-burlington-brant
Interested?
Contact us for more information


Marnie Elizabeth Pedersen
Broker
www.GettingYouHome.ca
https://www.facebook.com/GettingYouHomeTeam/


201-30 Eglinton Ave West
Mississauga, Ontario L5R 3E7
(905) 568-2121
(905) 568-2588



