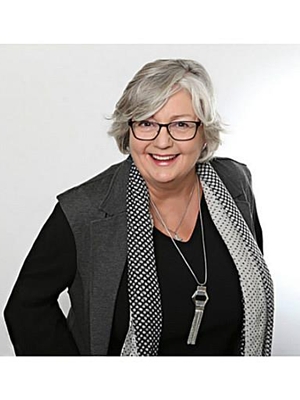1403 2055 Upper Middle Road Burlington, Ontario L7P 3P4
$655,000Maintenance,
$844.82 Monthly
Maintenance,
$844.82 MonthlyWelcome to 1403-2055 Upper Middle Rd. This 2 bedroom+den, corner unit has much to offer. The stunning bright and spacious L-Shape living/dining room welcomes you home. Adorned with crown moulding, up graded baseboards, carpet free. NOW cast your eyes across the room to your balcony. Mother Nature will create her masterpieces for you to enjoy year around. The primary bedroom features 4pc. ensuite with a walk in closet and view that will mesmerize. Again being a corner unit facing South East all rooms, including the 2nd bedroom, & den has it's own unique touch of beauty. This well loved home was freshly painted a year ago. The galley kitchen features a bank of cabinets with pull outs + broom closet. The stainless steel refrigerator and dishwasher are new. This well appointed condo provides in-suite laundry and in-suite storage for your convenience . Located in a highly desired building. close to shopping, public transit, places of worship, parks, major highways, Schools++ The building is a community with in itself, gym, guest suite, party room, movie nights, billiards, workshop, crafts room, pool, … All utilities included in condo fee, heat, hydro, c/a, water, Bell Fibe TV, Ext. Maint., Bldg. Ins. Parking, guest parking. Book your appointment. We will take your offer anytime. (id:19668)
Property Details
| MLS® Number | H4144825 |
| Property Type | Single Family |
| Amenities Near By | Public Transit, Recreation, Schools |
| Community Features | Community Centre |
| Equipment Type | None |
| Features | Park Setting, Park/reserve, Balcony, Guest Suite, Laundry- Coin Operated, Automatic Garage Door Opener |
| Parking Space Total | 1 |
| Pool Type | Inground Pool |
| Rental Equipment Type | None |
| Storage Type | Storage |
| View Type | View |
Building
| Bathroom Total | 1 |
| Bedrooms Above Ground | 2 |
| Bedrooms Total | 2 |
| Amenities | Car Wash, Guest Suite, Party Room |
| Appliances | Dishwasher, Dryer, Refrigerator, Stove, Washer |
| Basement Type | None |
| Constructed Date | 1978 |
| Exterior Finish | Stucco |
| Fireplace Present | No |
| Heating Fuel | Natural Gas |
| Heating Type | Forced Air |
| Stories Total | 1 |
| Size Exterior | 1207 Sqft |
| Size Interior | 1207 Sqft |
| Type | Apartment |
| Utility Water | Municipal Water |
Parking
| Underground |
Land
| Acreage | No |
| Land Amenities | Public Transit, Recreation, Schools |
| Sewer | Municipal Sewage System |
| Size Irregular | 0 X 0 |
| Size Total Text | 0 X 0 |
Rooms
| Level | Type | Length | Width | Dimensions |
|---|---|---|---|---|
| Ground Level | Storage | 7' 9'' x 3' 9'' | ||
| Ground Level | Laundry Room | Measurements not available | ||
| Ground Level | Bedroom | 12' 4'' x 9' 6'' | ||
| Ground Level | 4pc Bathroom | 7' 10'' x 5' '' | ||
| Ground Level | Primary Bedroom | 14' 11'' x 10' 8'' | ||
| Ground Level | Den | 12' 6'' x 9' 3'' | ||
| Ground Level | Living Room | 23' 2'' x 11' 8'' | ||
| Ground Level | Dining Room | 12' 6'' x 10' 10'' | ||
| Ground Level | Kitchen | 13' 2'' x 8' '' |
https://www.realtor.ca/real-estate/24852756/1403-2055-upper-middle-road-burlington
Interested?
Contact us for more information


Patricia Snowdon
Salesperson
720 Guelph Line Unit A
Burlington, Ontario L7R 4E2
(905) 333-3500



