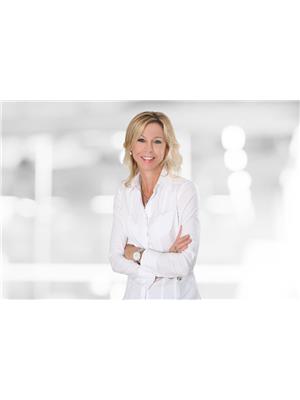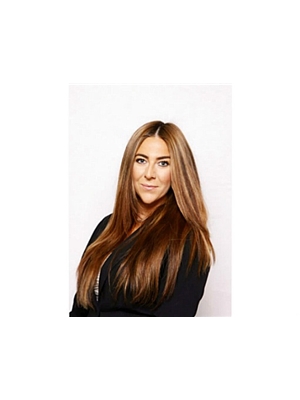1271 Royal Drive Burlington, Ontario L7P 2G2
$1,248,000
Welcome home! This newly renovated bungalow features 1964 sqft of total living space with an in-law suite. Located in a highly sought-after neighbourhood. Situated on an oversized professionally manicured lot perfect for a pool w/ a large walk out slider from the interior w/ deck and interlock patio for optimal entertainment. 3+1 bed, 2 bath & fully finished basement w/ In-Law Suite w/ kitchen & separate entrance; perfect for extra rental income. This home offers so much for families, in-laws, or the individual seeking a separate office/studio. Close to amenities, schools, downtown Burlington with easy access to the HWY and GO. Most the big ticket items have been upgraded, just move-in and enjoy! (id:19668)
Property Details
| MLS® Number | H4145361 |
| Property Type | Single Family |
| Equipment Type | Water Heater |
| Features | Paved Driveway |
| Parking Space Total | 3 |
| Rental Equipment Type | Water Heater |
Building
| Bathroom Total | 2 |
| Bedrooms Above Ground | 3 |
| Bedrooms Below Ground | 1 |
| Bedrooms Total | 4 |
| Appliances | Dishwasher, Dryer, Refrigerator, Stove, Washer, Window Coverings |
| Architectural Style | Bungalow |
| Basement Development | Finished |
| Basement Type | Full (finished) |
| Construction Style Attachment | Detached |
| Cooling Type | Central Air Conditioning |
| Exterior Finish | Brick |
| Fireplace Fuel | Gas |
| Fireplace Present | Yes |
| Fireplace Type | Other - See Remarks |
| Foundation Type | Block |
| Heating Fuel | Natural Gas |
| Heating Type | Forced Air |
| Stories Total | 1 |
| Size Exterior | 1050 Sqft |
| Size Interior | 1050 Sqft |
| Type | House |
| Utility Water | Municipal Water |
Parking
| No Garage |
Land
| Acreage | No |
| Sewer | Municipal Sewage System |
| Size Depth | 120 Ft |
| Size Frontage | 50 Ft |
| Size Irregular | 50 X 120 |
| Size Total Text | 50 X 120|under 1/2 Acre |
| Soil Type | Clay |
Rooms
| Level | Type | Length | Width | Dimensions |
|---|---|---|---|---|
| Basement | Storage | 9' 3'' x 13' 2'' | ||
| Basement | 3pc Bathroom | Measurements not available | ||
| Basement | Bedroom | 8' 11'' x 14' 7'' | ||
| Basement | Kitchen | 7' 1'' x 13' 2'' | ||
| Basement | Recreation Room | 23' 1'' x 13' 11'' | ||
| Ground Level | 4pc Bathroom | Measurements not available | ||
| Ground Level | Bedroom | 9' 6'' x 11' 2'' | ||
| Ground Level | Bedroom | 9' 11'' x 14' 8'' | ||
| Ground Level | Primary Bedroom | 10' 6'' x 11' 2'' | ||
| Ground Level | Breakfast | 8' 10'' x 9' 1'' | ||
| Ground Level | Kitchen | 8' 9'' x 9' 7'' | ||
| Ground Level | Living Room/dining Room | 21' 6'' x 13' 2'' |
https://www.realtor.ca/real-estate/24843019/1271-royal-drive-burlington
Interested?
Contact us for more information


Vickie Cooper
Salesperson
1470 Centre Road #2a
Carlisle, Ontario L0R 1H2
(905) 631-8118


Jessica Barnett
Salesperson


502 Brant Street
Burlington, Ontario L7R 2G4
(905) 631-8118



