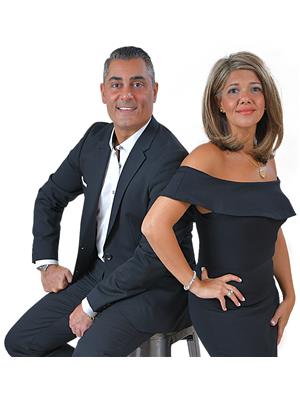1214 1276 Maple Crossing Boulevard Burlington, Ontario L7S 2J9
$629,000Maintenance,
$694 Monthly
Maintenance,
$694 MonthlyThis south-East facing unit offers direct lake views from the 12th floor. Spacious use for 2 bedrooms plus a Solarium/Home Office and 2 full bathrooms. Offering almost 1,000sqft of living space plus 1 PARKING & 1 LOCKER. Updated floors, kitchen, bathrooms and appliances. Enjoy views of Toronto, Spencer Smith Park, the Lake and the Escarpment from the large windows throughout. The Grande Regency is an all-inclusive gated complex condo offering hotel style amenities as well as guest suites & plenty of visitor parking (extremely rare for condos in downtown Burlington). (id:19668)
Open House
This property has open houses!
2:00 pm
Ends at:4:00 pm
Property Details
| MLS® Number | H4144588 |
| Property Type | Single Family |
| Equipment Type | None |
| Features | Guest Suite, No Pet Home |
| Parking Space Total | 1 |
| Pool Type | Outdoor Pool |
| Rental Equipment Type | None |
Building
| Bathroom Total | 2 |
| Bedrooms Above Ground | 1 |
| Bedrooms Below Ground | 1 |
| Bedrooms Total | 2 |
| Amenities | Car Wash, Exercise Centre, Guest Suite, Party Room |
| Appliances | Dishwasher, Dryer, Microwave, Refrigerator, Stove, Washer |
| Basement Type | None |
| Exterior Finish | Brick |
| Fireplace Present | No |
| Heating Fuel | Natural Gas |
| Stories Total | 1 |
| Size Exterior | 941 Sqft |
| Size Interior | 941 Sqft |
| Type | Apartment |
| Utility Water | Municipal Water |
Parking
| Underground |
Land
| Acreage | No |
| Sewer | Municipal Sewage System |
| Size Irregular | 0 X 0 |
| Size Total Text | 0 X 0 |
Rooms
| Level | Type | Length | Width | Dimensions |
|---|---|---|---|---|
| Ground Level | 3pc Bathroom | Measurements not available | ||
| Ground Level | 4pc Bathroom | Measurements not available | ||
| Ground Level | Sunroom | 10' '' x 7' 6'' | ||
| Ground Level | Additional Bedroom | 12' '' x 10' '' | ||
| Ground Level | Primary Bedroom | 15' '' x 10' '' | ||
| Ground Level | Kitchen | 8' '' x 7' 9'' | ||
| Ground Level | Living Room/dining Room | 24' 8'' x 12' '' |
https://www.realtor.ca/real-estate/24825446/1214-1276-maple-crossing-boulevard-burlington
Interested?
Contact us for more information


Nick Gewarges
Broker
HTTP://www.gewarges.ca
5111 New Street Unit 104
Burlington, Ontario L7L 1V2
(905) 637-1700



