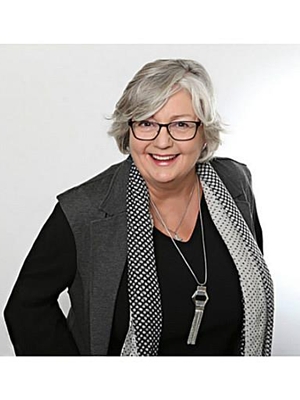1106 2055 Upper Middle Road Burlington, Ontario L7P 3P4
$549,999Maintenance,
$699.81 Monthly
Maintenance,
$699.81 MonthlyThe view will leave you spellbound. This spacious one bedroom + den condo is ideally located, to HWY, Shopping, public transit +++. Freshly painted, this is a carpet free home new flooring. The primary bedroom features 2-piece ensuite, walk in closet & oh yes, a view of Lake Ontario. This home also features in-suite Laundry, storage room + a locker. What a great place to live The building is a community with in itself, gym, guest suite, party room, movie nights, billiards, workshop, crafts room, pool, … All utilities included in condo fee, heat, hydro, c/a, water, Bell Fibe TV, Ext. Maint., Bldg. Ins. Parking, guest parking. (id:19668)
Property Details
| MLS® Number | H4143930 |
| Property Type | Single Family |
| Amenities Near By | Public Transit, Recreation, Schools |
| Community Features | Community Centre |
| Equipment Type | None |
| Features | Park Setting, Southern Exposure, Park/reserve, Balcony, Paved Driveway, Carpet Free, Guest Suite, Laundry- Coin Operated, Automatic Garage Door Opener |
| Pool Type | Inground Pool |
| Rental Equipment Type | None |
| View Type | View |
Building
| Bathroom Total | 2 |
| Bedrooms Above Ground | 1 |
| Bedrooms Total | 1 |
| Amenities | Car Wash, Guest Suite, Party Room |
| Appliances | Dishwasher, Dryer, Intercom, Stove, Washer |
| Basement Type | None |
| Cooling Type | Central Air Conditioning |
| Exterior Finish | Stucco |
| Fireplace Present | No |
| Half Bath Total | 1 |
| Heating Fuel | Natural Gas |
| Heating Type | Forced Air |
| Stories Total | 1 |
| Size Exterior | 980 Sqft |
| Size Interior | 980 Sqft |
| Type | Apartment |
| Utility Water | Municipal Water |
Parking
| Underground |
Land
| Access Type | River Access |
| Acreage | No |
| Land Amenities | Public Transit, Recreation, Schools |
| Sewer | Municipal Sewage System |
| Size Irregular | 0 X 0 |
| Size Total Text | 0 X 0 |
| Surface Water | Creek Or Stream |
Rooms
| Level | Type | Length | Width | Dimensions |
|---|---|---|---|---|
| Ground Level | Storage | 4' 7'' x 3' 6'' | ||
| Ground Level | 2pc Bathroom | Measurements not available | ||
| Ground Level | Bedroom | 15' 10'' x 10' 7'' | ||
| Ground Level | 4pc Bathroom | Measurements not available | ||
| Ground Level | Den | 12' 6'' x 9' 6'' | ||
| Ground Level | Living Room | 24' 1'' x 11' 9'' | ||
| Ground Level | Dining Room | 11' 1'' x 7' 10'' | ||
| Ground Level | Kitchen | 12' 10'' x 7' 8'' |
https://www.realtor.ca/real-estate/24777313/1106-2055-upper-middle-road-burlington
Interested?
Contact us for more information


Patricia Snowdon
Salesperson
720 Guelph Line Unit A
Burlington, Ontario L7R 4E2
(905) 333-3500



