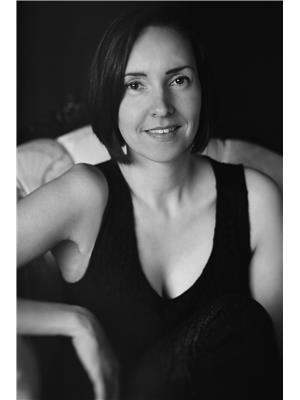1011 White Oak Drive Unit# 3 Burlington, Ontario L7T 2L3
$749,900Maintenance, Insurance, Landscaping, Water, Parking
$540.71 Monthly
Maintenance, Insurance, Landscaping, Water, Parking
$540.71 MonthlySpacious 3 bedroom, 2.5 bathroom townhome in highly sought-after Aldershot Village! This property features: a rarely found double car garage with entry into the home and an oversized primary bedroom with a walk-in closet, 3 piece ensuite, built in bookshelves, and walk out to a south facing sundeck. The additional bedrooms are both larger than you would expect and offer tons of closet space. In the basement you will find more room for recreational activities, a cozy wood burning fireplace, laundry and storage. Recent updates include: Windows, doors & front walkway, furnace (2022), AC (2021), kitchen appliances (2019-2022). Enjoy the fully enclosed, private rear patio surrounded by trees, delightful for entertaining or sipping a morning coffee. This home is perfectly situated walking distance to shops, restaurants, parks, and the lake! Perfect for commuters using the GO station or 403/407. Don’t miss this great opportunity to own a property in one of the best neighbourhoods in Burlington! (id:19668)
Property Details
| MLS® Number | 40315683 |
| Property Type | Single Family |
| Amenities Near By | Marina, Park, Playground, Shopping |
| Equipment Type | Water Heater |
| Features | Park/reserve, Balcony |
| Parking Space Total | 4 |
| Rental Equipment Type | Water Heater |
Building
| Bathroom Total | 3 |
| Bedrooms Above Ground | 3 |
| Bedrooms Total | 3 |
| Appliances | Dishwasher, Dryer, Microwave, Refrigerator, Stove, Washer, Window Coverings |
| Architectural Style | 2 Level |
| Basement Development | Partially Finished |
| Basement Type | Full (partially Finished) |
| Constructed Date | 1978 |
| Construction Style Attachment | Attached |
| Cooling Type | Central Air Conditioning |
| Exterior Finish | Brick, Other |
| Fireplace Present | Yes |
| Fireplace Total | 1 |
| Half Bath Total | 1 |
| Heating Fuel | Natural Gas |
| Heating Type | Forced Air |
| Stories Total | 2 |
| Size Interior | 1381 |
| Type | Row / Townhouse |
| Utility Water | Municipal Water |
Parking
| Attached Garage | |
| Visitor Parking |
Land
| Acreage | No |
| Land Amenities | Marina, Park, Playground, Shopping |
| Sewer | Municipal Sewage System |
| Zoning Description | Rl5-181 |
Rooms
| Level | Type | Length | Width | Dimensions |
|---|---|---|---|---|
| Second Level | 4pc Bathroom | Measurements not available | ||
| Second Level | 3pc Bathroom | Measurements not available | ||
| Second Level | Bedroom | 12'11'' x 10'5'' | ||
| Second Level | Bedroom | 17'9'' x 11'7'' | ||
| Second Level | Primary Bedroom | 17'0'' x 11'3'' | ||
| Basement | Storage | 10'8'' x 8'11'' | ||
| Basement | Laundry Room | 12'4'' x 10'8'' | ||
| Basement | Recreation Room | 18'0'' x 11'4'' | ||
| Main Level | 2pc Bathroom | Measurements not available | ||
| Main Level | Dining Room | 10'8'' x 9'5'' | ||
| Main Level | Kitchen | 13'5'' x 10'8'' | ||
| Main Level | Living Room | 21'2'' x 11'6'' |
https://www.realtor.ca/real-estate/24837828/1011-white-oak-drive-unit-3-burlington
Interested?
Contact us for more information
Erin C. Hayes
Salesperson
(905) 631-5445
www.burlingtonneighbourhoods.com
502 Brant St - Unit 1g
Burlington, Ontario L7R 2G4
(905) 631-8118
(905) 631-5445
www.remaxescarpment.com


Julie Belanger
Salesperson
(905) 631-5445
www.burlingtonneighbourhoods.com
502 Brant St - Unit 1g
Burlington, Ontario L7R 2G4
(905) 631-8118
(905) 631-5445
www.remaxescarpment.com



